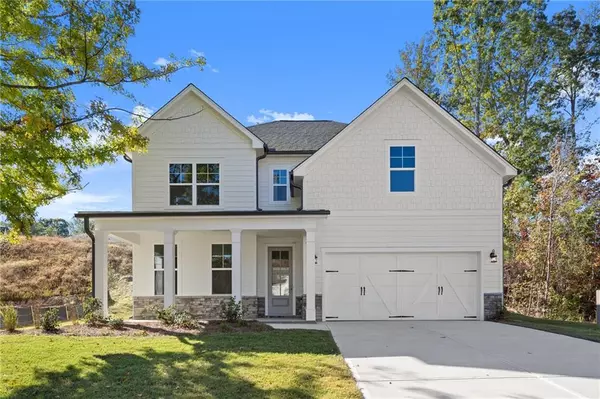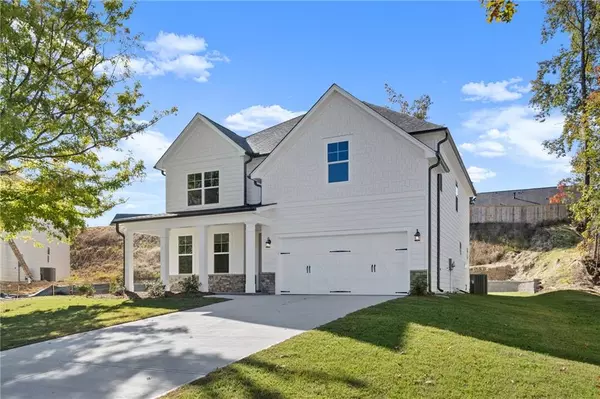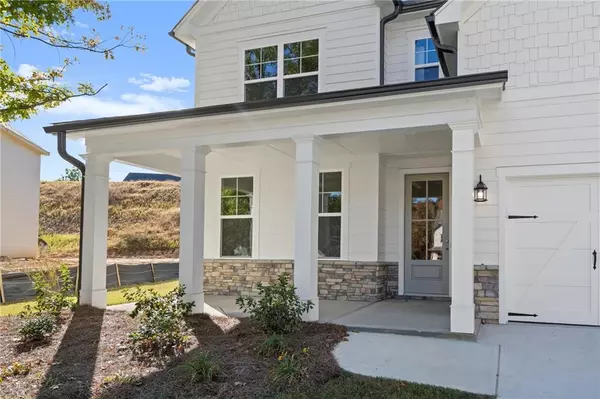For more information regarding the value of a property, please contact us for a free consultation.
106 Laurelwood LN Dallas, GA 30157
Want to know what your home might be worth? Contact us for a FREE valuation!

Our team is ready to help you sell your home for the highest possible price ASAP
Key Details
Sold Price $469,900
Property Type Single Family Home
Sub Type Single Family Residence
Listing Status Sold
Purchase Type For Sale
Square Footage 2,655 sqft
Price per Sqft $176
Subdivision Riverwood
MLS Listing ID 7467416
Sold Date 12/20/24
Style Craftsman,Traditional
Bedrooms 4
Full Baths 3
Half Baths 1
Construction Status Under Construction
HOA Fees $875
HOA Y/N Yes
Originating Board First Multiple Listing Service
Year Built 2024
Tax Year 2024
Lot Size 0.280 Acres
Acres 0.28
Property Description
Ready December******$15,000 promo to be used towards closing costs, discount points, rate buydowns, or options.
New Construction, Hemlock plan 4/3.5, 2614 SF. This home is nestled in a cul de sac. Gorgeous open floorplan. Kitchen open to family room with large walk in pantry (8x6). Stainless steel appliances complete this gourmet kitchen, 4 burner gas cooktop, built in oven and microwave with chimney exhaust fan. 42" cabinets with a Graphite island and Frost White quartz. Large office w French doors and a powder room complete the first floor. Classy split staircase carries you to the 2nd floor.
Riverwood offers an established community with country club amenities and new construction. Large 5000 SF + clubhouse, JR Olympic pool, 20+ Pickleball courts, playground, covered pavilion, and walking trails make Riverwood a wonderful place to call home. Come walk our tree lined streets and meet your new neighbors.
Location
State GA
County Paulding
Lake Name None
Rooms
Bedroom Description None
Other Rooms None
Basement None
Dining Room Open Concept
Interior
Interior Features Crown Molding, Disappearing Attic Stairs, Entrance Foyer, High Ceilings 9 ft Main, Walk-In Closet(s)
Heating Central, Zoned
Cooling Ceiling Fan(s), Central Air, Zoned
Flooring Carpet, Vinyl
Fireplaces Number 1
Fireplaces Type Family Room, Gas Log
Window Features Double Pane Windows,Insulated Windows
Appliance Dishwasher, Disposal, Electric Oven, Gas Cooktop, Microwave, Range Hood
Laundry Electric Dryer Hookup, Laundry Room, Upper Level
Exterior
Exterior Feature Rain Gutters
Parking Features Attached, Driveway, Garage, Garage Door Opener, Garage Faces Front
Garage Spaces 2.0
Fence None
Pool None
Community Features Clubhouse, Curbs, Fitness Center, Homeowners Assoc, Near Shopping, Near Trails/Greenway, Pickleball, Playground, Pool, Sidewalks, Street Lights
Utilities Available Cable Available, Electricity Available, Natural Gas Available, Phone Available, Underground Utilities, Water Available
Waterfront Description None
View Rural, Other
Roof Type Composition
Street Surface Concrete
Accessibility None
Handicap Access None
Porch Patio
Total Parking Spaces 4
Private Pool false
Building
Lot Description Back Yard, Cul-De-Sac, Landscaped, Sloped
Story Two
Foundation Slab
Sewer Public Sewer
Water Public
Architectural Style Craftsman, Traditional
Level or Stories Two
Structure Type Cement Siding,HardiPlank Type
New Construction No
Construction Status Under Construction
Schools
Elementary Schools C.A. Roberts
Middle Schools Lena Mae Moses
High Schools East Paulding
Others
HOA Fee Include Reserve Fund,Swim
Senior Community no
Restrictions false
Tax ID 070209
Acceptable Financing 1031 Exchange, Cash, FHA, VA Loan
Listing Terms 1031 Exchange, Cash, FHA, VA Loan
Special Listing Condition None
Read Less

Bought with Bolst, Inc.



