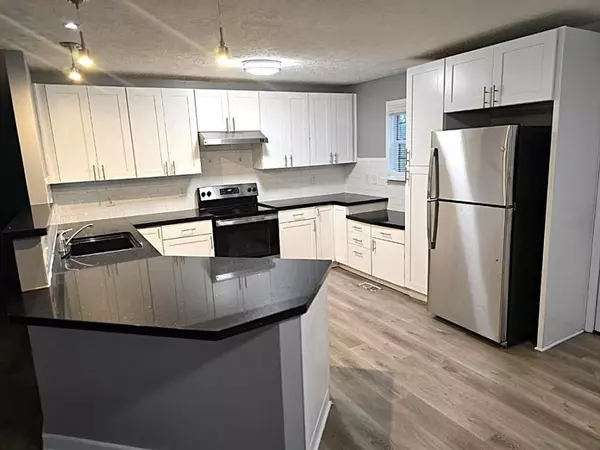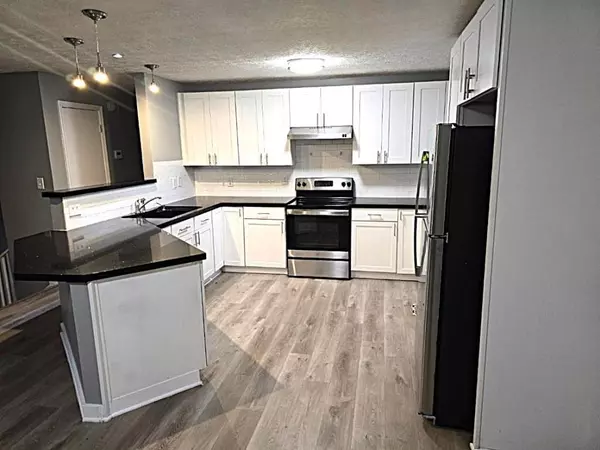For more information regarding the value of a property, please contact us for a free consultation.
4040 Oak Stone DR Douglasville, GA 30135
Want to know what your home might be worth? Contact us for a FREE valuation!

Our team is ready to help you sell your home for the highest possible price ASAP
Key Details
Sold Price $250,000
Property Type Single Family Home
Sub Type Single Family Residence
Listing Status Sold
Purchase Type For Sale
Square Footage 1,700 sqft
Price per Sqft $147
Subdivision The Willows North
MLS Listing ID 7449925
Sold Date 12/18/24
Style Traditional
Bedrooms 3
Full Baths 2
Construction Status Resale
HOA Y/N No
Originating Board First Multiple Listing Service
Year Built 1988
Annual Tax Amount $3,743
Tax Year 2023
Lot Size 0.502 Acres
Acres 0.502
Property Description
Welcome to this inviting split-level home, perfectly blending classic charm with modern amenities. Built in 1988, this residence offers a thoughtfully designed layout with 3 bedrooms and 2 full bathrooms, providing both functionality and comfort. Experience the unique character of a split-level layout that separates living areas from private spaces. The main level boasts a welcoming living room and dining area with an open flow, ideal for entertaining and family gatherings. The well-equipped kitchen features modern appliances, ample cabinetry, and plenty of counter space. The split-level design provides a variety of living spaces, including a lower-level family room or additional bonus space that can be tailored to your needs whether as a home office, playroom, or media room. Schedule your tour today and discover the charm and convenience of this well-loved home!
Location
State GA
County Douglas
Lake Name None
Rooms
Bedroom Description Other
Other Rooms Shed(s)
Basement Exterior Entry, Interior Entry, Partial
Main Level Bedrooms 3
Dining Room Dining L
Interior
Interior Features Entrance Foyer
Heating Central, Natural Gas
Cooling Central Air
Flooring Other
Fireplaces Number 1
Fireplaces Type Family Room
Window Features None
Appliance Dishwasher, Electric Range, Refrigerator
Laundry Electric Dryer Hookup, In Basement, Laundry Room
Exterior
Exterior Feature Storage, Other
Parking Features Drive Under Main Level, Garage, Garage Faces Front
Garage Spaces 2.0
Fence None
Pool None
Community Features None
Utilities Available Electricity Available, Natural Gas Available, Water Available
Waterfront Description None
View Other
Roof Type Composition
Street Surface Paved
Accessibility None
Handicap Access None
Porch Deck
Total Parking Spaces 2
Private Pool false
Building
Lot Description Wooded, Other
Story Multi/Split
Foundation See Remarks
Sewer Septic Tank
Water Public
Architectural Style Traditional
Level or Stories Multi/Split
Structure Type Other
New Construction No
Construction Status Resale
Schools
Elementary Schools Chapel Hill - Douglas
Middle Schools Chapel Hill - Douglas
High Schools New Manchester
Others
Senior Community no
Restrictions false
Tax ID 00740150086
Ownership Fee Simple
Financing no
Special Listing Condition None
Read Less

Bought with Harry Norman Realtors



