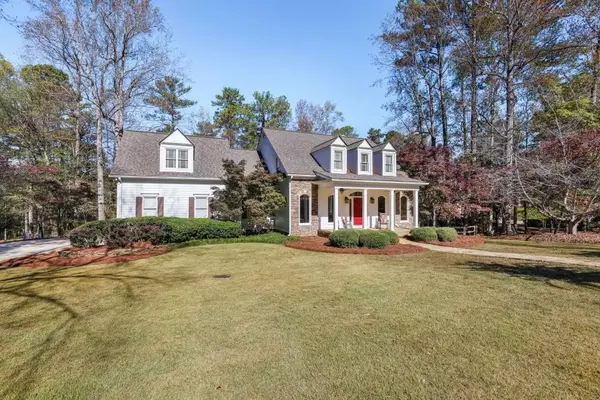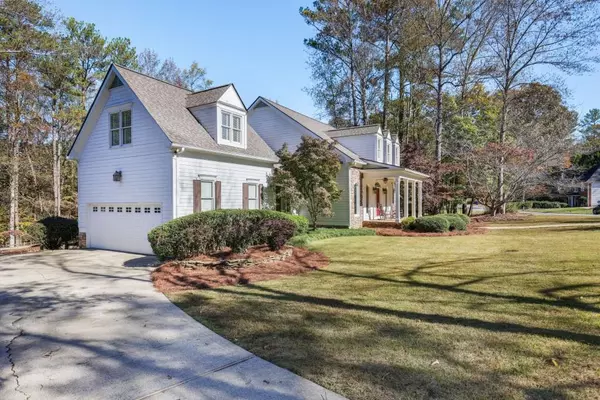For more information regarding the value of a property, please contact us for a free consultation.
1010 Chestnut Hill RD SW Marietta, GA 30064
Want to know what your home might be worth? Contact us for a FREE valuation!

Our team is ready to help you sell your home for the highest possible price ASAP
Key Details
Sold Price $820,000
Property Type Single Family Home
Sub Type Single Family Residence
Listing Status Sold
Purchase Type For Sale
Square Footage 5,628 sqft
Price per Sqft $145
Subdivision Charlton Forge
MLS Listing ID 7485522
Sold Date 12/06/24
Style Traditional
Bedrooms 4
Full Baths 3
Half Baths 1
Construction Status Resale
HOA Y/N No
Originating Board First Multiple Listing Service
Year Built 1996
Annual Tax Amount $2,600
Tax Year 2024
Lot Size 1.050 Acres
Acres 1.05
Property Description
This lovingly maintained, custom-built primary on the main plan is beautifully sited on two homesites in sought after Charlton Forge.
RECENT UPDATES INCLUDE: NEW ROOF AND CHIMNEY REPAIR IN 2021, TWO NEW WATER HEATERS IN 2023, TWO NEW HVAC UNITS IN 2017, AND NEW FENCING IN 2017
Enticing stone walk leads to the rocking chair front porch. The grand foyer opens to a formal living room and separate formal dining room which easily seats twelve. Large den features stone fireplace with bookcases on either side and overlooks a large porch with relaxing views of the large and very private backyard. The two homesites of this charming property back up to almost 60 acres of privately owned land that is currently in conservation. Beyond the fence, deer and other wildlife are frequently spotted.
Generous kitchen with center island and large breakfast nook also overlook the rear porch and is adjacent to a room designated as a home office. Primary bedroom and large ensuite bath feature separate tub and shower, double vanities, private water closet, and huge walk-in closet with luggage nook. The Main level also features a spacious powder room, a large laundry room and pantry.
The second level features two bedrooms that share a Jack & Jill bath, a fourth bedroom with its own ensuite bath and an enormous bonus room that could become a 5th bedroom suite. There are two staircases, one from the den to the second level bedrooms and the back stairs take you from the huge bonus room to the kitchen. The home has a full basement with a large open space for a future media/game room, multiple workshop/storage areas AND a boat door. There are two driveways, one that leads to the two-car, side-entry garage and the 2nd driveway is to the boat door in the basement. This driveway also has a parking pad that would be perfect for your own pickleball court. If a pool is is on your wish list, this private backyard has the perfect spot. Already on site is a large "summer house" fully screened on all four sides - with a wood- burning stove for entertaining. There is a garden space and a firepit.
Location
State GA
County Cobb
Lake Name None
Rooms
Bedroom Description Master on Main,Oversized Master
Other Rooms Outbuilding, Other
Basement Boat Door, Driveway Access, Exterior Entry, Partial
Main Level Bedrooms 1
Dining Room Seats 12+, Separate Dining Room
Interior
Interior Features Bookcases, Disappearing Attic Stairs, Double Vanity, Entrance Foyer, High Ceilings 9 ft Main, High Ceilings 9 ft Upper, High Ceilings 9 ft Lower, Tray Ceiling(s), Vaulted Ceiling(s), Walk-In Closet(s)
Heating Central, Forced Air
Cooling Ceiling Fan(s), Central Air, Electric, Electric Air Filter, Zoned
Flooring Carpet, Hardwood, Tile, Vinyl
Fireplaces Type Factory Built, Family Room, Gas Log, Gas Starter
Window Features Double Pane Windows
Appliance Dishwasher, Disposal, Electric Oven, Electric Range, Electric Water Heater
Laundry Laundry Chute, Laundry Room, Main Level, Mud Room
Exterior
Exterior Feature Private Entrance, Private Yard, Rear Stairs, Other
Parking Features Attached, Garage, Garage Door Opener, Garage Faces Side, Kitchen Level, Level Driveway
Garage Spaces 2.0
Fence Back Yard, Fenced, Wood
Pool None
Community Features Clubhouse, Homeowners Assoc, Near Schools, Near Shopping, Near Trails/Greenway, Pickleball, Pool, Sidewalks, Street Lights, Tennis Court(s)
Utilities Available Cable Available, Electricity Available, Natural Gas Available, Phone Available, Underground Utilities, Water Available
Waterfront Description None
View Trees/Woods
Roof Type Composition,Shingle
Street Surface Asphalt,Paved
Accessibility None
Handicap Access None
Porch Covered, Front Porch, Rear Porch
Private Pool false
Building
Lot Description Back Yard, Front Yard, Landscaped, Level, Private, Wooded
Story Three Or More
Foundation Concrete Perimeter
Sewer Public Sewer
Water Public
Architectural Style Traditional
Level or Stories Three Or More
Structure Type Cement Siding,HardiPlank Type,Stone
New Construction No
Construction Status Resale
Schools
Elementary Schools Hickory Hills
Middle Schools Marietta
High Schools Marietta
Others
Senior Community no
Restrictions true
Tax ID 19011000050
Ownership Fee Simple
Acceptable Financing Cash, Conventional
Listing Terms Cash, Conventional
Financing no
Special Listing Condition None
Read Less

Bought with Atlanta Communities



