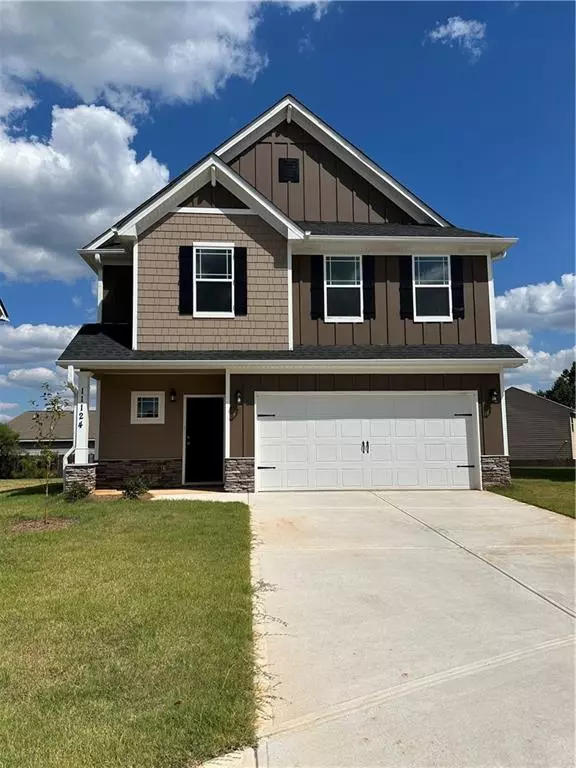For more information regarding the value of a property, please contact us for a free consultation.
11124 Cornerstone WAY Hampton, GA 30228
Want to know what your home might be worth? Contact us for a FREE valuation!

Our team is ready to help you sell your home for the highest possible price ASAP
Key Details
Sold Price $309,995
Property Type Single Family Home
Sub Type Single Family Residence
Listing Status Sold
Purchase Type For Sale
Square Footage 1,600 sqft
Price per Sqft $193
Subdivision Cornerstone
MLS Listing ID 7446663
Sold Date 11/12/24
Style Craftsman
Bedrooms 4
Full Baths 2
Half Baths 1
Construction Status New Construction
HOA Fees $500
HOA Y/N Yes
Originating Board First Multiple Listing Service
Year Built 2024
Annual Tax Amount $43,338
Tax Year 2024
Lot Size 10,890 Sqft
Acres 0.25
Property Description
Standing Inventory / Builder has approved 10,000 in closing cost with any lender. Chloe Plan has 4 Bedrooms 2.5 Baths and is on a Cul de sac lot. This home has an open floor plan, spacious living room with electric slate fireplace, kitchen features a breakfast bar, 42 inch, large pantry, granite counter tops, and tile backsplash. Upstairs has a large master suite, walk-in closet, large master en suite with double sinks. The 3 additional bedrooms have large closets tons of storage and an upstairs laundry room. Call today for a showing this home will not last long it is completed and ready to close.
Blinds throughout the home on all windows, garage door opener, stainless steel appliances
Location
State GA
County Clayton
Lake Name None
Rooms
Bedroom Description Oversized Master
Other Rooms None
Basement None
Dining Room Open Concept
Interior
Interior Features Double Vanity, High Ceilings 9 ft Lower, High Speed Internet, Recessed Lighting
Heating Heat Pump
Cooling Heat Pump
Flooring Carpet, Laminate
Fireplaces Number 1
Fireplaces Type Factory Built, Living Room
Window Features Double Pane Windows
Appliance Dishwasher, Electric Range, Microwave
Laundry Laundry Room, Upper Level
Exterior
Exterior Feature Awning(s)
Parking Features Attached, Garage Door Opener
Fence None
Pool None
Community Features None
Utilities Available Cable Available, Electricity Available, Phone Available, Sewer Available, Underground Utilities
Waterfront Description None
View Other
Roof Type Composition
Street Surface Asphalt
Accessibility None
Handicap Access None
Porch Front Porch
Private Pool false
Building
Lot Description Cul-De-Sac
Story Two
Foundation Slab
Sewer Public Sewer
Water Public
Architectural Style Craftsman
Level or Stories Two
Structure Type HardiPlank Type,Stone
New Construction No
Construction Status New Construction
Schools
Elementary Schools Michelle Obama Stem
Middle Schools Eddie White
High Schools Lovejoy
Others
Senior Community no
Restrictions false
Tax ID 06133A A009
Special Listing Condition None
Read Less

Bought with Virtual Properties Realty.Net, LLC.



