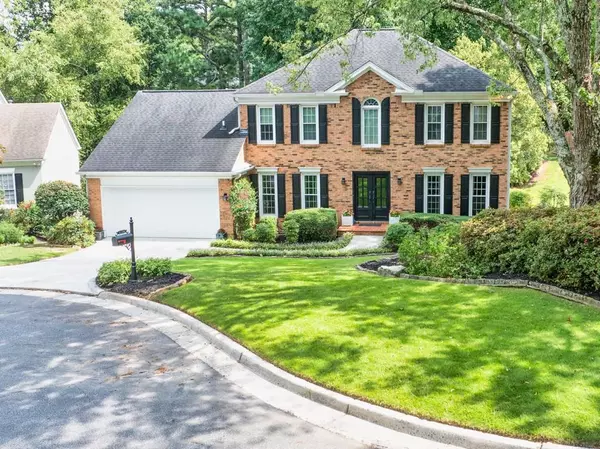For more information regarding the value of a property, please contact us for a free consultation.
11135 Sea Lilly DR Alpharetta, GA 30022
Want to know what your home might be worth? Contact us for a FREE valuation!

Our team is ready to help you sell your home for the highest possible price ASAP
Key Details
Sold Price $728,000
Property Type Single Family Home
Sub Type Single Family Residence
Listing Status Sold
Purchase Type For Sale
Square Footage 2,885 sqft
Price per Sqft $252
Subdivision Silver Ridge
MLS Listing ID 7430511
Sold Date 10/08/24
Style Traditional
Bedrooms 3
Full Baths 4
Half Baths 1
Construction Status Resale
HOA Fees $826
HOA Y/N Yes
Originating Board First Multiple Listing Service
Year Built 1990
Annual Tax Amount $3,940
Tax Year 2023
Lot Size 10,358 Sqft
Acres 0.2378
Property Description
Your dream brick home with a FULL BASEMENT, FENCED backyard, on a CUL-DE-SAC within a desirable family oriented neighborhood! Amenities include a large pool, tennis courts, reputable nearby schools and that peaceful community feel. Year around curb appeal with seasonal foliage, shade trees, lush lawn, complementing exterior colors, and an irrigation system serving both the front and back yards. Lots of space for parking with a two car garage that has elfa shelving, and a built in storage bench perfect for a drop zone. Enter through the impressive wrought iron double entry doors and into the inviting foyer where you'll find gleaming hardwood floors, formal dining and living rooms with a homie feel. Multiple areas of the home have been freshly painted. CENTRAL VAC, WHOLE HOME WATER FILTRATION system, WHOLE HOME PURIFICATION within the HVAC, ENERGY SAVING WINDOWS, and a LARGER HOT WATER HEATER to accommodate the whole family. The family room is perfect for those cooler months ahead as you'll be cozied up by the classic two story brick fireplace in no time. The kitchen provides lots of counter space to prepare some of your favorite meals as it is equipped with knotty pine cabinetry, sile stone countertops, gas cooktop, lots of storage, and a reverse osmosis tap for freshly filtered drinking water. Easily access the deck made with Trex Decking allowing for longevity and a sleek look. Just off the heart of the home is a bonus room with custom made barn doors dividing the space and offering added privacy when needed. The primary suite is a way to escape after a long day where you can relax in the soaking tub, or take a relaxing shower surrounded by the beautiful slate tile. Generously size bedrooms, and ALL full bathrooms are equipped with HEATED TILE FLOORS! Multiple attic entrances including a walk-in entry to easily store seasonal decor. There's even additional energy saving insulation and an attic fan. Head on down to the full walk-out basement with approximately 1,500 sqft of additional living space and has been FRESHLY PAINTED. Imagine this second living space designed to fit your needs as there are two BONUS ROOMS, a workshop, an additional fireplace surrounded by built-in bookcases making it easy to display some of your most prized pieces as well as beamed ceilings adding even more charm. Possible kitchenette catering to the possibility of having the ultimate entertainment space, in-law suite, guest quarters, or a space for young adults. The patio is a lovely extension of the basement as the stone hardscape provides an elevated feel as you enjoy the privacy of your backyard. Easy grill hook with the ability to connect to the outdoor gas line. Convenience is key as the laundry room has a LAUNDRY CHUTE making those dreaded laundry days a breeze! This beautiful home is nestled in the vibrant heart of Alpharetta where the frequent entertainment and atmosphere make it easy to enjoy the local lifestyle! Within walking distance of top notch schools, Taylor Road Middle and Chattahoochee High. Close by is the beautiful Webb Bridge Park and award winning dog park at Newtown park. You can even walk to restaurants and grocery if you desire. Not only is the location amazing but this home truly provides peace of mind as it has everything you need and more.
Location
State GA
County Fulton
Lake Name None
Rooms
Bedroom Description Oversized Master
Other Rooms None
Basement Exterior Entry, Finished, Full, Interior Entry, Walk-Out Access
Dining Room Seats 12+, Separate Dining Room
Interior
Interior Features Beamed Ceilings, Bookcases, Central Vacuum, Disappearing Attic Stairs, Double Vanity, Entrance Foyer, Tray Ceiling(s), Walk-In Closet(s)
Heating Forced Air, Natural Gas
Cooling Ceiling Fan(s), Central Air
Flooring Hardwood
Fireplaces Number 2
Fireplaces Type Basement, Family Room, Gas Log
Window Features Double Pane Windows
Appliance Dishwasher, Disposal, Dryer, Electric Oven, Gas Cooktop, Microwave, Range Hood, Refrigerator, Washer
Laundry In Basement, Laundry Chute
Exterior
Exterior Feature Private Entrance, Private Yard, Rain Gutters
Parking Features Attached, Driveway, Garage, Garage Faces Front, Kitchen Level, Level Driveway
Garage Spaces 2.0
Fence Fenced
Pool None
Community Features Homeowners Assoc, Near Schools, Near Shopping, Pool, Street Lights, Tennis Court(s)
Utilities Available Electricity Available, Natural Gas Available, Sewer Available, Water Available
Waterfront Description None
View Trees/Woods
Roof Type Shingle
Street Surface Paved
Accessibility None
Handicap Access None
Porch Deck, Patio
Private Pool false
Building
Lot Description Back Yard, Front Yard, Landscaped, Level, Private
Story Two
Foundation Concrete Perimeter
Sewer Public Sewer
Water Public
Architectural Style Traditional
Level or Stories Two
Structure Type Brick Front
New Construction No
Construction Status Resale
Schools
Elementary Schools Abbotts Hill
Middle Schools Taylor Road
High Schools Chattahoochee
Others
Senior Community no
Restrictions false
Tax ID 11 046901900522
Special Listing Condition None
Read Less

Bought with Atlanta Communities



