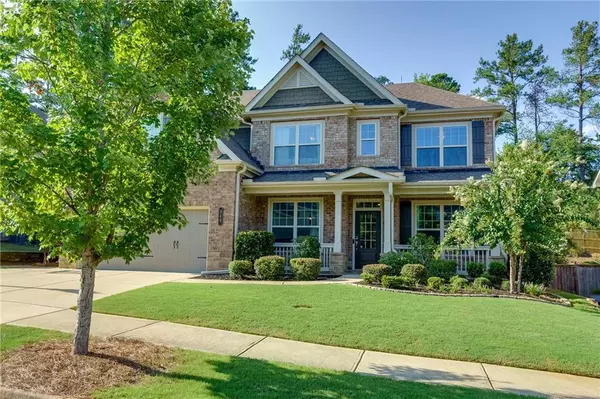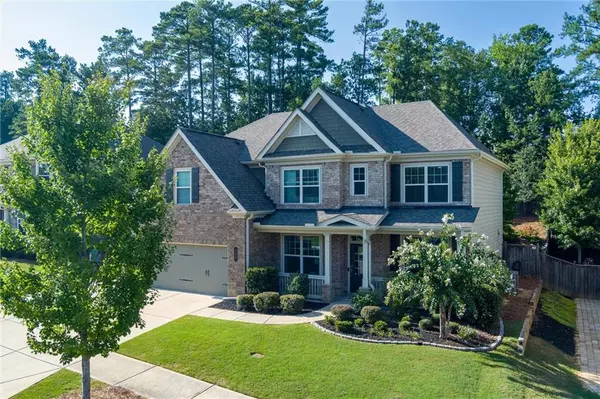For more information regarding the value of a property, please contact us for a free consultation.
243 Haney RD Woodstock, GA 30188
Want to know what your home might be worth? Contact us for a FREE valuation!

Our team is ready to help you sell your home for the highest possible price ASAP
Key Details
Sold Price $760,000
Property Type Single Family Home
Sub Type Single Family Residence
Listing Status Sold
Purchase Type For Sale
Square Footage 2,947 sqft
Price per Sqft $257
Subdivision Haney Walk
MLS Listing ID 7436446
Sold Date 10/07/24
Style Traditional
Bedrooms 5
Full Baths 3
Construction Status Resale
HOA Fees $1,300
HOA Y/N Yes
Originating Board First Multiple Listing Service
Year Built 2016
Annual Tax Amount $5,389
Tax Year 2023
Lot Size 9,147 Sqft
Acres 0.21
Property Description
Fabulous home in Haney Walk walk or golf cart to Downtown Woodstock! Walk into this beautiful home with inviting foyer with hardwoods, Office, Formal Dining room with chandelier, stunning kitchen with island, professional appliances, bulters pantry and view to family room with fireplace and built in bookcases. Hardwood floors throughout the main. Bedroom and full bath on the main level. Private fenced in backyard, covered patio with stone fireplace, corn hole area, grilling station and level flat area for play area. Upper level includes beautiful primary bedroom with full bath and walk in closet. Upstairs media aroom and three additional bedrooms and one full bath. Great location and amenities.
Location
State GA
County Cherokee
Lake Name None
Rooms
Bedroom Description Split Bedroom Plan
Other Rooms None
Basement None
Main Level Bedrooms 1
Dining Room Separate Dining Room
Interior
Interior Features Bookcases, Coffered Ceiling(s), Crown Molding, Other
Heating Central
Cooling Ceiling Fan(s), Central Air
Flooring Hardwood
Fireplaces Number 1
Fireplaces Type Family Room, Gas Log
Window Features None
Appliance Dishwasher, Disposal, Double Oven, Gas Cooktop, Range Hood
Laundry Laundry Room, Upper Level
Exterior
Exterior Feature Private Yard
Parking Features Attached, Garage, Garage Door Opener, Garage Faces Front
Garage Spaces 3.0
Fence Back Yard
Pool None
Community Features Clubhouse, Homeowners Assoc, Near Shopping, Near Trails/Greenway, Park, Pickleball, Playground, Pool, Sidewalks, Street Lights, Swim Team, Tennis Court(s)
Utilities Available Natural Gas Available, Sewer Available, Underground Utilities
Waterfront Description None
View Trees/Woods
Roof Type Composition,Shingle
Street Surface Asphalt
Accessibility None
Handicap Access None
Porch Covered, Front Porch, Patio
Private Pool false
Building
Lot Description Back Yard, Front Yard
Story Two
Foundation Slab
Sewer Public Sewer
Water Public
Architectural Style Traditional
Level or Stories Two
Structure Type Brick Front
New Construction No
Construction Status Resale
Schools
Elementary Schools Woodstock
Middle Schools Woodstock
High Schools Woodstock
Others
Senior Community no
Restrictions true
Tax ID 15N17G 010
Acceptable Financing Cash, Conventional, FHA
Listing Terms Cash, Conventional, FHA
Financing no
Special Listing Condition None
Read Less

Bought with Drake Realty of GA, Inc.



