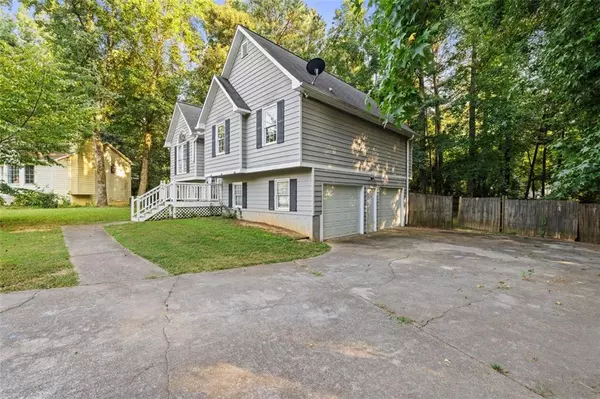For more information regarding the value of a property, please contact us for a free consultation.
145 LOXLEY CT Douglasville, GA 30134
Want to know what your home might be worth? Contact us for a FREE valuation!

Our team is ready to help you sell your home for the highest possible price ASAP
Key Details
Sold Price $253,000
Property Type Single Family Home
Sub Type Single Family Residence
Listing Status Sold
Purchase Type For Sale
Square Footage 1,245 sqft
Price per Sqft $203
Subdivision Sherwood Forest
MLS Listing ID 7439948
Sold Date 09/27/24
Style Traditional
Bedrooms 4
Full Baths 2
Construction Status Resale
HOA Y/N No
Originating Board First Multiple Listing Service
Year Built 1995
Annual Tax Amount $2,836
Tax Year 2023
Lot Size 0.470 Acres
Acres 0.47
Property Description
Welcome to 145 Loxley Ct in the desirable Sherwood Forest Community of Douglasville, GA! This move-in-ready home boasts fresh new paint throughout, enhancing its inviting atmosphere. With 4 bedrooms and 2 bathrooms, including a spacious lower-level bedroom in the finished basement, this property is ideal for first-time home buyers or investors seeking a valuable opportunity.
Set on nearly half an acre, the property offers ample outdoor space with endless potential for customization or expansion. Enjoy a private, fenced backyard perfect for entertaining or relaxation. The home features an open-concept living area and a well-equipped kitchen, providing a solid foundation for your personal touches.
With no HOA or rental restrictions, this home offers incredible flexibility for investors or those seeking to make it their own. Conveniently located near schools, shopping, and dining, 145 Loxley Ct combines comfort with convenience. Don't miss out on this fantastic opportunity—schedule your tour today and explore the possibilities!
Location
State GA
County Paulding
Lake Name None
Rooms
Bedroom Description Other
Other Rooms None
Basement Finished
Dining Room None
Interior
Interior Features High Ceilings 10 ft Upper, High Ceilings 9 ft Main, High Ceilings 9 ft Lower, Entrance Foyer
Heating Natural Gas
Cooling Ceiling Fan(s), Central Air
Flooring Hardwood
Fireplaces Number 1
Fireplaces Type Family Room
Window Features None
Appliance Refrigerator, Other
Laundry Lower Level, In Basement
Exterior
Exterior Feature None
Parking Features Garage
Garage Spaces 2.0
Fence Fenced, Back Yard
Pool None
Community Features None
Utilities Available Electricity Available, Other
Waterfront Description None
View Other
Roof Type Slate
Street Surface Other
Accessibility None
Handicap Access None
Porch None
Total Parking Spaces 2
Private Pool false
Building
Lot Description Cul-De-Sac, Open Lot
Story Multi/Split
Foundation See Remarks
Sewer Septic Tank
Water Public
Architectural Style Traditional
Level or Stories Multi/Split
Structure Type Frame
New Construction No
Construction Status Resale
Schools
Elementary Schools New Georgia
Middle Schools South Paulding
High Schools Paulding County
Others
Senior Community no
Restrictions false
Tax ID 033828
Ownership Fee Simple
Financing no
Special Listing Condition None
Read Less

Bought with WM Realty, LLC



