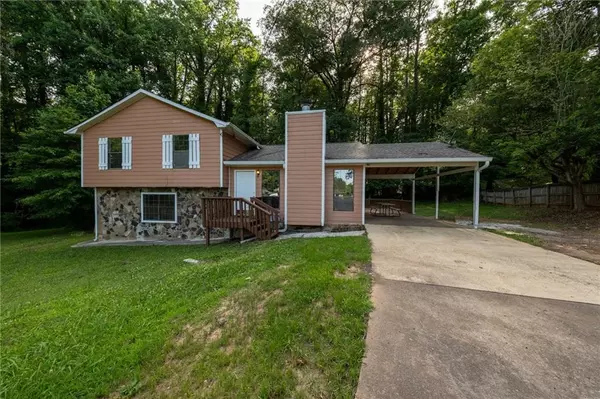For more information regarding the value of a property, please contact us for a free consultation.
3011 CREEKWOOD LN Lawrenceville, GA 30044
Want to know what your home might be worth? Contact us for a FREE valuation!

Our team is ready to help you sell your home for the highest possible price ASAP
Key Details
Sold Price $335,000
Property Type Single Family Home
Sub Type Single Family Residence
Listing Status Sold
Purchase Type For Sale
Square Footage 1,870 sqft
Price per Sqft $179
Subdivision Glen Forest
MLS Listing ID 7399943
Sold Date 09/18/24
Style Traditional
Bedrooms 4
Full Baths 2
Construction Status Updated/Remodeled
HOA Y/N No
Originating Board First Multiple Listing Service
Year Built 1985
Annual Tax Amount $4,391
Tax Year 2023
Lot Size 0.770 Acres
Acres 0.77
Property Description
We are delighted to announce a price improvement on this stunning move in ready home in a quiet neighborhood located in Lawrenceville, GA. This 4 bedroom, 2 bath home is a great opportunity for first time home buyers. This home boasts a great big back yard and proximity to main roads and highways. Newly paved Cul-de-sac! Move in ready! Great Lawrenceville Location! Well maintained 4 bedroom 2 bath split level home. Big laundry room area with plenty of light throughout. Sitting on over one half acre, you have a level backyard with an entertainment deck ready for warm summer days. Kitchen is spacious with updated cabinets and countertops. Parking includes a two carport attached to home. Less than 2 minutes from shopping and restaurants. List of contractor - Kitchen updates, bathroom updates. Stainless steel appliances. Upper level LVP flooring. Make an appointment today. Lets make this beautiful home yours!
Location
State GA
County Gwinnett
Lake Name None
Rooms
Bedroom Description None
Other Rooms Other
Basement Crawl Space
Main Level Bedrooms 3
Dining Room None
Interior
Interior Features Other
Heating Forced Air
Cooling Central Air
Flooring Other
Fireplaces Number 1
Fireplaces Type Living Room, Masonry
Window Features None
Appliance Dishwasher, Disposal, Refrigerator
Laundry In Basement
Exterior
Exterior Feature None
Garage Driveway
Fence Chain Link
Pool None
Community Features None
Utilities Available Electricity Available, Natural Gas Available
Waterfront Description None
View Other
Roof Type Shingle
Street Surface Asphalt
Accessibility None
Handicap Access None
Porch Deck
Private Pool false
Building
Lot Description Back Yard, Cul-De-Sac, Front Yard
Story Multi/Split
Foundation Block, Pillar/Post/Pier
Sewer Public Sewer
Water Public
Architectural Style Traditional
Level or Stories Multi/Split
Structure Type Other
New Construction No
Construction Status Updated/Remodeled
Schools
Elementary Schools Alford
Middle Schools J.E. Richards
High Schools Discovery
Others
Senior Community no
Restrictions false
Tax ID R5016 044
Special Listing Condition None
Read Less

Bought with Virtual Properties Realty.com
GET MORE INFORMATION




