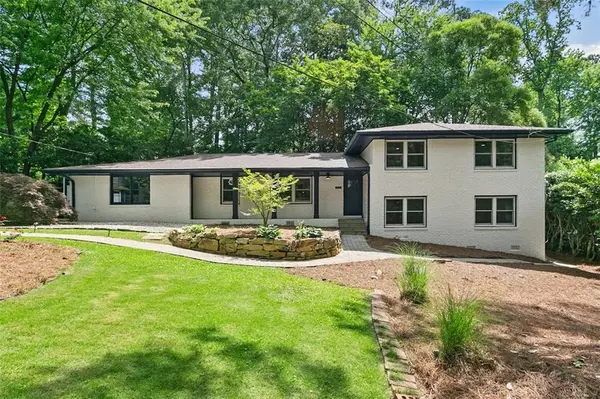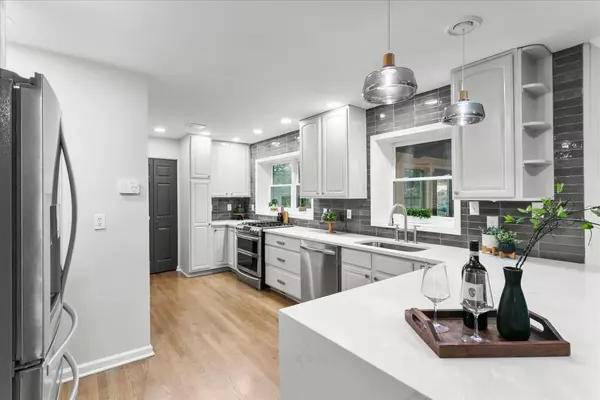For more information regarding the value of a property, please contact us for a free consultation.
2527 Foster Ridge CT Atlanta, GA 30345
Want to know what your home might be worth? Contact us for a FREE valuation!

Our team is ready to help you sell your home for the highest possible price ASAP
Key Details
Sold Price $650,000
Property Type Single Family Home
Sub Type Single Family Residence
Listing Status Sold
Purchase Type For Sale
Square Footage 2,658 sqft
Price per Sqft $244
Subdivision Brookdale Park
MLS Listing ID 7391622
Sold Date 07/31/24
Style Mid-Century Modern,Traditional
Bedrooms 4
Full Baths 3
Half Baths 1
Construction Status Updated/Remodeled
HOA Y/N No
Originating Board First Multiple Listing Service
Year Built 1963
Annual Tax Amount $8,347
Tax Year 2023
Lot Size 0.400 Acres
Acres 0.4
Property Description
Discover modern comfort and style in this fully refreshed, move-in ready home with updates throughout. The stylish kitchen features updated cabinets, stunning quartz countertops with a waterfall edge, a new tile backsplash, stainless steel appliances and new lights and fixtures. The whole home has new paint inside and out, the hardwood floors have been refinished in an updated color, new double pane windows insulate the home, the primary bathroom is updated with new flooring, new tiled shower, new vanity and fixtures and the closet is significantly larger than comparable homes. The expansive fenced backyard and patio, paved with beautiful brick pavers, offers an ideal space for entertaining or quiet relaxation and there is a separate entrance to the 4th bedroom/bathroom. This meticulously maintained home provides everything needed for comfortable, contemporary living. Don't miss the opportunity to make it yours today!
Location
State GA
County Dekalb
Lake Name None
Rooms
Bedroom Description Split Bedroom Plan
Other Rooms Storage
Basement None
Dining Room Open Concept, Separate Dining Room
Interior
Interior Features Entrance Foyer
Heating Forced Air, Natural Gas
Cooling Central Air
Flooring Hardwood
Fireplaces Number 1
Fireplaces Type Family Room
Window Features Double Pane Windows
Appliance Dishwasher, Disposal, Dryer, Gas Range, Refrigerator, Washer
Laundry Laundry Room, Main Level, Mud Room
Exterior
Exterior Feature Private Yard, Rain Gutters, Storage
Parking Features Attached, Carport, Kitchen Level, Level Driveway
Fence Back Yard, Wood
Pool None
Community Features Near Schools, Near Shopping
Utilities Available Cable Available, Electricity Available, Natural Gas Available, Phone Available, Water Available
Waterfront Description None
View Other
Roof Type Composition,Shingle
Street Surface Paved
Accessibility None
Handicap Access None
Porch Front Porch, Patio
Private Pool false
Building
Lot Description Back Yard, Front Yard, Landscaped, Level
Story Multi/Split
Foundation Block
Sewer Public Sewer
Water Public
Architectural Style Mid-Century Modern, Traditional
Level or Stories Multi/Split
Structure Type Brick,Brick 4 Sides
New Construction No
Construction Status Updated/Remodeled
Schools
Elementary Schools Hawthorne - Dekalb
Middle Schools Henderson - Dekalb
High Schools Lakeside - Dekalb
Others
Senior Community no
Restrictions false
Tax ID 18 232 01 104
Ownership Fee Simple
Acceptable Financing Cash, Conventional, FHA, VA Loan
Listing Terms Cash, Conventional, FHA, VA Loan
Financing no
Special Listing Condition None
Read Less

Bought with Keller Williams Buckhead



