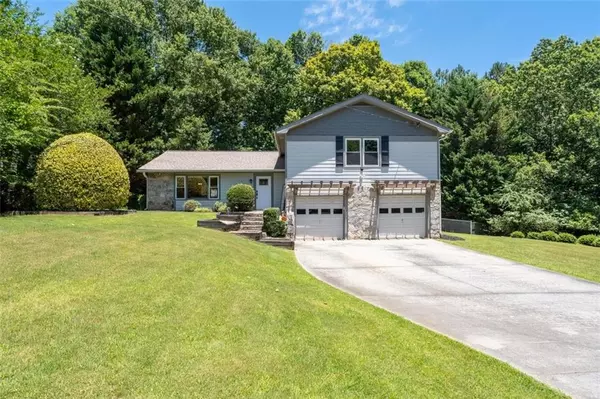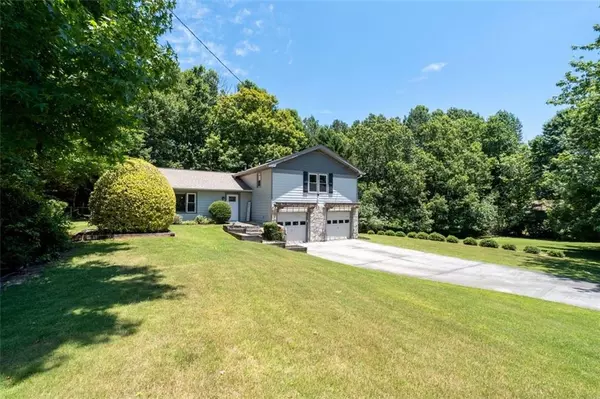For more information regarding the value of a property, please contact us for a free consultation.
3874 Vic Ar CT Atlanta, GA 30360
Want to know what your home might be worth? Contact us for a FREE valuation!

Our team is ready to help you sell your home for the highest possible price ASAP
Key Details
Sold Price $625,000
Property Type Single Family Home
Sub Type Single Family Residence
Listing Status Sold
Purchase Type For Sale
Square Footage 2,818 sqft
Price per Sqft $221
Subdivision Lockridge Forest
MLS Listing ID 7401921
Sold Date 07/30/24
Style Craftsman,Traditional
Bedrooms 3
Full Baths 3
Half Baths 1
Construction Status Resale
HOA Y/N No
Originating Board First Multiple Listing Service
Year Built 1973
Annual Tax Amount $4,605
Tax Year 2023
Lot Size 0.990 Acres
Acres 0.99
Property Description
A must-see beautifully remodeled split-level home in Peachtree Corners with fantastic features. This stunning kitchen features a beautiful gas cooktop and a separate double oven. The durable quartz countertops provides ample workspace for meal prep. Featuring a farmhouse stainless steel sink you can wash dishes in style. The peninsula with seating for four is a gathering place for family and friends, perfect for casual meals or entertaining. Illuminate your culinary adventures with elegant pendant lights and recessed lighting. Whether you're a seasoned chef or just love spending time in the kitchen, this space is sure to inspire! This home offers three spacious bedrooms. Each bedroom has its own fully remodeled bathroom, ensuring convenience and privacy for everyone. The half bath on the main level is perfect for guests. The laundry room and separate mudroom add practicality and organization to daily living. The home has been completely remodeled, which means fresh finishes and updated features. The built-in sound system and the home theater with projector and 110" screen create an entertainment haven. Automatic room darkening blinds controlled via an app add both convenience and energy efficiency. The shelving systems in the closets optimize storage space, keeping everything tidy and accessible. A large glassed-in sunroom showcases the beautiful large fenced backyard and provides ultimate privacy. A one-year American Home Shield warranty is included. Overall, this split-level home combines comfort, style, and modern amenities. If you're looking for a move-in-ready property, this one is a winner!
Location
State GA
County Gwinnett
Lake Name None
Rooms
Bedroom Description Oversized Master
Other Rooms Shed(s)
Basement None
Dining Room Open Concept
Interior
Interior Features Double Vanity, High Speed Internet, His and Hers Closets
Heating Central, Forced Air, Natural Gas
Cooling Ceiling Fan(s), Central Air
Flooring Ceramic Tile, Hardwood
Fireplaces Number 1
Fireplaces Type Family Room, Gas Log
Window Features None
Appliance Dishwasher, Disposal, Double Oven, Gas Oven, Gas Range, Microwave, Range Hood
Laundry Laundry Room
Exterior
Exterior Feature Garden
Parking Features Attached, Garage, Garage Door Opener, Garage Faces Front, Level Driveway
Garage Spaces 2.0
Fence None
Pool None
Community Features Clubhouse, Near Public Transport, Near Shopping, Pool, Street Lights, Swim Team
Utilities Available Cable Available, Electricity Available, Natural Gas Available, Phone Available, Sewer Available, Water Available
Waterfront Description None
View Other
Roof Type Composition,Shingle
Street Surface Asphalt
Accessibility None
Handicap Access None
Porch Deck
Private Pool false
Building
Lot Description Back Yard, Front Yard, Level
Story Multi/Split
Foundation See Remarks
Sewer Septic Tank
Water Public
Architectural Style Craftsman, Traditional
Level or Stories Multi/Split
Structure Type Cement Siding,Stone
New Construction No
Construction Status Resale
Schools
Elementary Schools Peachtree
Middle Schools Pinckneyville
High Schools Norcross
Others
Senior Community no
Restrictions false
Tax ID R6306 317
Acceptable Financing Cash, Conventional, FHA, VA Loan
Listing Terms Cash, Conventional, FHA, VA Loan
Special Listing Condition None
Read Less

Bought with EXP Realty, LLC.



