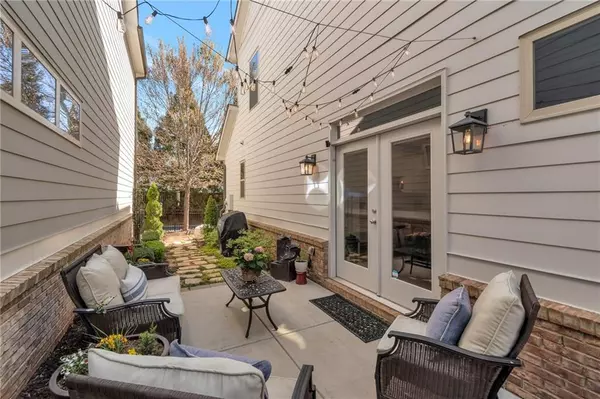For more information regarding the value of a property, please contact us for a free consultation.
2657 Telfair DR SE Smyrna, GA 30080
Want to know what your home might be worth? Contact us for a FREE valuation!

Our team is ready to help you sell your home for the highest possible price ASAP
Key Details
Sold Price $580,000
Property Type Single Family Home
Sub Type Single Family Residence
Listing Status Sold
Purchase Type For Sale
Subdivision Whitfield Parc
MLS Listing ID 7361831
Sold Date 07/24/24
Style Craftsman,Traditional
Bedrooms 4
Full Baths 3
Half Baths 1
Construction Status Resale
HOA Fees $165
HOA Y/N Yes
Originating Board First Multiple Listing Service
Year Built 2014
Annual Tax Amount $6,116
Tax Year 2023
Lot Size 3,049 Sqft
Acres 0.07
Property Description
Welcome to your dream Craftsman-style home in sought-after Williams Park Area, minutes from The Battery/Truist Park Stadium in Smyrna! This immaculate residence blends modern luxury with timeless charm, featuring landscaped green space and a private outdoor patio area with a fenced yard! Inside, enjoy an open-concept living space with hardwood floors and a gas fireplace. Lots of upgrades with custom built-ins, custom closets, pantry, and professional window coverings. The gourmet kitchen boasts a large slab island, premium appliances, and a butler's pantry. The owner's suite offers double closets and a spa-like ensuite bathroom. Additional bedrooms share a Jack-and-Jill bathroom, while the third floor provides versatile living space. Outside, a fenced patio with a grilling area awaits. Conveniently located to top-rated restaurants, healthcare facilities, and more. Easy access to I-75 & I-285. Don't miss out—schedule your showing today for luxury living in Smyrna!
Location
State GA
County Cobb
Lake Name None
Rooms
Bedroom Description None
Other Rooms None
Basement None
Dining Room Dining L, Open Concept
Interior
Interior Features Bookcases, Double Vanity, High Ceilings 9 ft Main, High Speed Internet, His and Hers Closets, Low Flow Plumbing Fixtures, Walk-In Closet(s)
Heating Forced Air, Natural Gas
Cooling Ceiling Fan(s), Central Air, Electric, Zoned
Flooring Carpet, Ceramic Tile, Hardwood
Fireplaces Number 1
Fireplaces Type Circulating, Decorative, Family Room, Gas Log
Window Features Double Pane Windows,Insulated Windows,Window Treatments
Appliance Dishwasher, Disposal, Electric Oven, Gas Cooktop, Gas Water Heater, Microwave, Range Hood, Refrigerator
Laundry Laundry Room, Upper Level
Exterior
Exterior Feature Rain Gutters
Garage Garage, Garage Door Opener, Garage Faces Rear
Garage Spaces 2.0
Fence Back Yard, Fenced, Wrought Iron
Pool None
Community Features Homeowners Assoc, Near Public Transport, Near Schools, Near Shopping, Near Trails/Greenway, Street Lights
Utilities Available Cable Available, Electricity Available, Natural Gas Available, Phone Available, Sewer Available, Underground Utilities
Waterfront Description None
View Rural
Roof Type Composition
Street Surface Asphalt,Paved
Accessibility None
Handicap Access None
Porch Front Porch, Patio
Private Pool false
Building
Lot Description Front Yard, Landscaped, Level, Zero Lot Line
Story Three Or More
Foundation Slab
Sewer Public Sewer
Water Public
Architectural Style Craftsman, Traditional
Level or Stories Three Or More
Structure Type Brick Front,Fiber Cement
New Construction No
Construction Status Resale
Schools
Elementary Schools Smyrna
Middle Schools Campbell
High Schools Campbell
Others
HOA Fee Include Maintenance Grounds,Trash
Senior Community no
Restrictions true
Tax ID 17059202220
Special Listing Condition None
Read Less

Bought with WYND REALTY LLC
GET MORE INFORMATION




