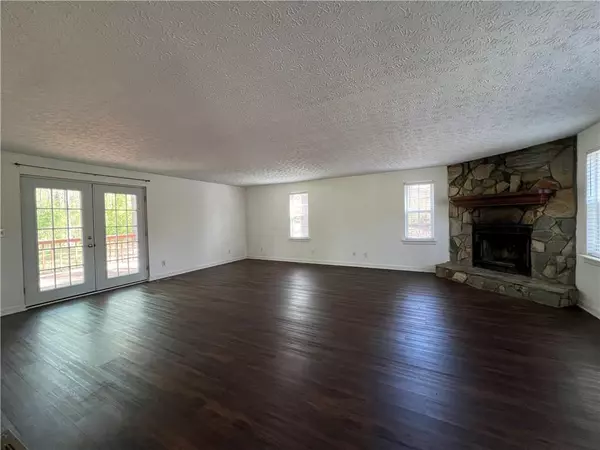For more information regarding the value of a property, please contact us for a free consultation.
6360 Pleasant DR Winston, GA 30187
Want to know what your home might be worth? Contact us for a FREE valuation!

Our team is ready to help you sell your home for the highest possible price ASAP
Key Details
Sold Price $280,000
Property Type Single Family Home
Sub Type Single Family Residence
Listing Status Sold
Purchase Type For Sale
Square Footage 1,944 sqft
Price per Sqft $144
Subdivision Pleasant Valley Estates
MLS Listing ID 7363752
Sold Date 05/23/24
Style Traditional
Bedrooms 3
Full Baths 2
Construction Status Resale
HOA Y/N No
Originating Board First Multiple Listing Service
Year Built 1980
Annual Tax Amount $1,784
Tax Year 2023
Lot Size 0.780 Acres
Acres 0.78
Property Description
Stunning split level home in Douglasville looking for new owners to call home. This 3 bed, 2 bath home that's move in ready with updated laminate flooring, neutral walls and granite counters. As you walk up you are greeted by a rocking chair front deck and open foyer. Foyer leads to a private dining room or living room and views into the fireside family room. Family room is centered by stone fireplace. Kitchen has white cabinets, granite counters, and eat in breakfast room with sliding glass door to the backyard. Full deck at the back is very private. Primary suite has large closet, private bathroom and tub/shower combo. Two more well sized bedrooms share a full bath. Downstairs includes one finished section and unfinished room for all your storage needs. One car drive under garage. NO HOA and near shopping, schools and major highways for easier travel. MUST SEE!
Location
State GA
County Douglas
Lake Name None
Rooms
Bedroom Description Oversized Master
Other Rooms None
Basement Driveway Access, Partial
Dining Room Seats 12+, Separate Dining Room
Interior
Interior Features Entrance Foyer, High Speed Internet, Other
Heating Central, Forced Air
Cooling Ceiling Fan(s), Central Air
Flooring Vinyl
Fireplaces Number 1
Fireplaces Type Family Room, Gas Log, Gas Starter
Window Features Insulated Windows
Appliance Dishwasher, Gas Water Heater
Laundry Other
Exterior
Exterior Feature Private Yard, Private Entrance
Garage Driveway, Garage, Garage Door Opener, Garage Faces Front
Garage Spaces 1.0
Fence None
Pool None
Community Features None
Utilities Available Cable Available
Waterfront Description None
View Trees/Woods
Roof Type Composition
Street Surface Paved
Accessibility None
Handicap Access None
Porch Deck, Front Porch
Private Pool false
Building
Lot Description Back Yard, Landscaped, Level
Story Multi/Split
Foundation Concrete Perimeter
Sewer Septic Tank
Water Public
Architectural Style Traditional
Level or Stories Multi/Split
Structure Type Frame,Other
New Construction No
Construction Status Resale
Schools
Elementary Schools Winston
Middle Schools Mason Creek
High Schools Douglas - Other
Others
Senior Community no
Restrictions false
Tax ID 01260250097
Special Listing Condition None
Read Less

Bought with EXP Realty, LLC.
GET MORE INFORMATION




