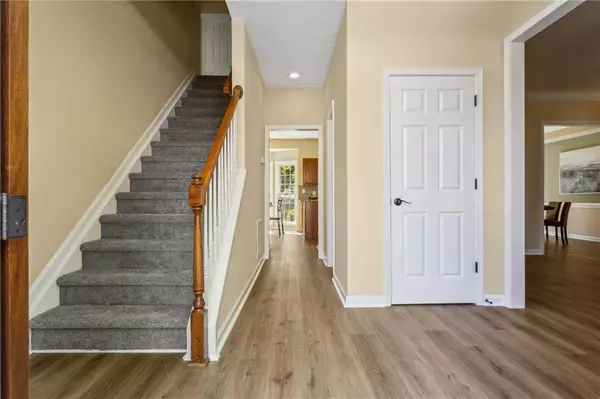For more information regarding the value of a property, please contact us for a free consultation.
4390 ABBOTTS POINTE CT Duluth, GA 30097
Want to know what your home might be worth? Contact us for a FREE valuation!

Our team is ready to help you sell your home for the highest possible price ASAP
Key Details
Sold Price $479,500
Property Type Single Family Home
Sub Type Single Family Residence
Listing Status Sold
Purchase Type For Sale
Square Footage 2,404 sqft
Price per Sqft $199
Subdivision Abbotts Pointe
MLS Listing ID 7376428
Sold Date 05/23/24
Style Traditional
Bedrooms 4
Full Baths 2
Half Baths 1
Construction Status Updated/Remodeled
HOA Fees $180
HOA Y/N Yes
Originating Board First Multiple Listing Service
Year Built 1993
Annual Tax Amount $3,731
Tax Year 2023
Lot Size 7,405 Sqft
Acres 0.17
Property Description
BACK ON THE MARKET! Welcome to your dream home in Duluth, GA! This exquisite traditional 2-story abode boasts 4 bedrooms, 2.5 bathrooms, and a wealth of desirable features. Nestled in a sought-after area renowned for its excellent schools and prime location, this residence offers convenience and comfort at every turn.
Step inside to discover a spacious layout adorned with luxurious LPV flooring and elegant finishes throughout. The heart of the home is the inviting family room, complete with a cozy fireplace perfect for gathering with loved ones on chilly evenings.
Prepare culinary delights in the gourmet kitchen, featuring gleaming granite countertops and ample cabinet space for all your storage needs. Enjoy meals in the adjacent dining area, ideal for hosting dinner parties or casual family dinners.
Retreat to the tranquil master suite, where you'll find a separate soaking tub and shower, offering a serene oasis for relaxation after a long day. Three additional bedrooms provide plenty of space for family, guests, or home offices to suit your lifestyle.
Outside, the private level backyard beckons for outdoor enjoyment and al fresco dining. With parks, shopping, and highways just moments away, this home offers the perfect blend of suburban tranquility and urban convenience.
Don't miss the opportunity to make this move-in ready residence your own. Schedule a showing today and experience the epitome of Duluth living!
Location
State GA
County Gwinnett
Lake Name None
Rooms
Bedroom Description Split Bedroom Plan,Other
Other Rooms None
Basement None
Dining Room Seats 12+, Separate Dining Room
Interior
Interior Features Disappearing Attic Stairs, Double Vanity, Entrance Foyer, High Ceilings 10 ft Upper, Walk-In Closet(s)
Heating Forced Air, Natural Gas
Cooling Ceiling Fan(s), Central Air, Electric
Flooring Other
Fireplaces Number 1
Fireplaces Type Family Room
Window Features None
Appliance Dishwasher, Gas Range, Gas Water Heater, Microwave
Laundry Laundry Room, Upper Level
Exterior
Exterior Feature Other
Parking Features Garage, Kitchen Level, Level Driveway
Garage Spaces 2.0
Fence None
Pool None
Community Features Homeowners Assoc
Utilities Available Cable Available, Electricity Available, Natural Gas Available, Phone Available, Sewer Available, Water Available
Waterfront Description None
View Other
Roof Type Composition
Street Surface Paved
Accessibility None
Handicap Access None
Porch Patio
Private Pool false
Building
Lot Description Back Yard, Level
Story Two
Foundation Slab
Sewer Public Sewer
Water Public
Architectural Style Traditional
Level or Stories Two
Structure Type Brick Front
New Construction No
Construction Status Updated/Remodeled
Schools
Elementary Schools Chattahoochee - Gwinnett
Middle Schools Coleman
High Schools Duluth
Others
Senior Community no
Restrictions true
Tax ID R6324 165
Ownership Fee Simple
Acceptable Financing 1031 Exchange, Cash, Conventional
Listing Terms 1031 Exchange, Cash, Conventional
Special Listing Condition None
Read Less

Bought with Keller Williams Realty Atlanta Partners



