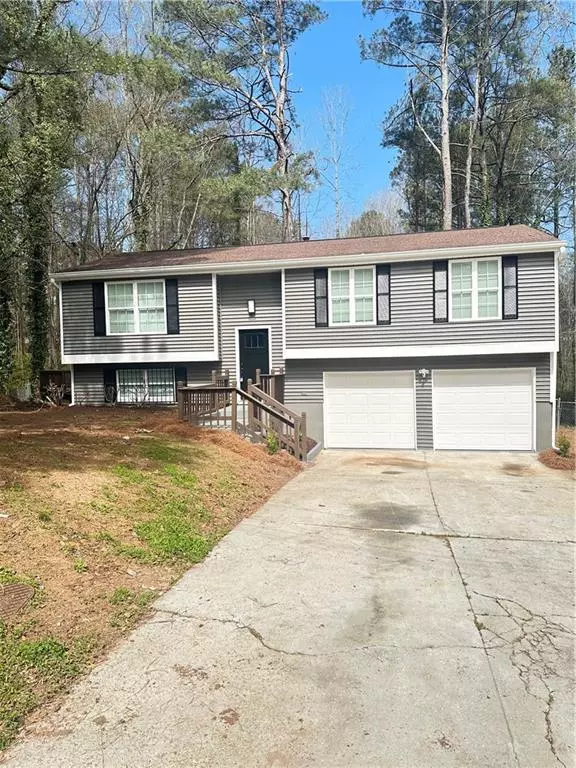For more information regarding the value of a property, please contact us for a free consultation.
5813 Calico CT Lithonia, GA 30058
Want to know what your home might be worth? Contact us for a FREE valuation!

Our team is ready to help you sell your home for the highest possible price ASAP
Key Details
Sold Price $300,000
Property Type Single Family Home
Sub Type Single Family Residence
Listing Status Sold
Purchase Type For Sale
Square Footage 1,755 sqft
Price per Sqft $170
Subdivision Amberly Village
MLS Listing ID 7355991
Sold Date 05/10/24
Style Traditional
Bedrooms 4
Full Baths 3
Construction Status Resale
HOA Y/N No
Originating Board First Multiple Listing Service
Year Built 1984
Annual Tax Amount $800
Tax Year 2023
Lot Size 0.400 Acres
Acres 0.4
Property Description
Newly renovated 4-bedroom 3 bath split level home. Open floor plan, new stainless-steel appliances, beautiful quartz countertops, backsplash in the kitchen, stainless appliances, recess lights, Luxury Vinyl flooring throughout, new windows and doors, large formal dining room area, oversize deck in the backyard for outdoor sitting and Entertaiment. Ease access to 20 East, 1-285 and highway 78.
Location
State GA
County Dekalb
Lake Name None
Rooms
Bedroom Description Roommate Floor Plan,Split Bedroom Plan
Other Rooms None
Basement None
Main Level Bedrooms 1
Dining Room Dining L
Interior
Interior Features Crown Molding, Entrance Foyer, High Ceilings 9 ft Upper, Walk-In Closet(s)
Heating Central
Cooling Ceiling Fan(s), Central Air
Flooring Vinyl
Fireplaces Type None
Window Features Insulated Windows,Shutters
Appliance Dishwasher, Disposal, Dryer, Electric Range, Electric Water Heater, Microwave, Refrigerator, Washer
Laundry Laundry Room, Lower Level
Exterior
Exterior Feature None
Parking Features Garage
Garage Spaces 2.0
Fence Chain Link, Fenced
Pool None
Community Features None
Utilities Available Cable Available, Electricity Available, Water Available
Waterfront Description None
View Other
Roof Type Concrete,Shingle
Street Surface Paved
Accessibility None
Handicap Access None
Porch Deck
Private Pool false
Building
Lot Description Back Yard, Cul-De-Sac
Story One and One Half
Foundation Concrete Perimeter
Sewer Public Sewer
Water Public
Architectural Style Traditional
Level or Stories One and One Half
Structure Type Brick 3 Sides,Brick Front
New Construction No
Construction Status Resale
Schools
Elementary Schools Panola Way
Middle Schools Redan
High Schools Redan
Others
Senior Community no
Restrictions false
Tax ID 16 070 01 175
Special Listing Condition None
Read Less

Bought with Atlanta Communities



