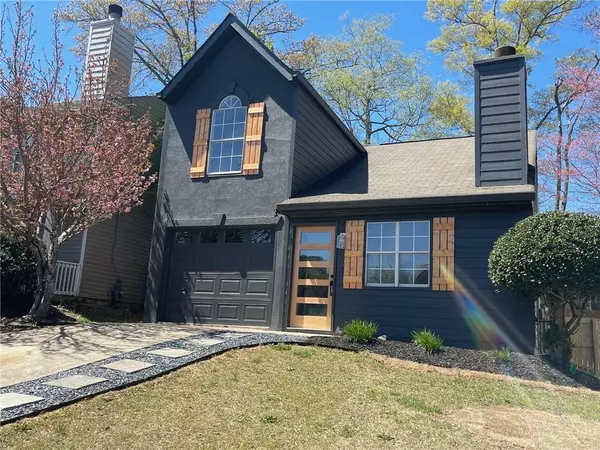For more information regarding the value of a property, please contact us for a free consultation.
1046 Hillsborough Chase NW Kennesaw, GA 30144
Want to know what your home might be worth? Contact us for a FREE valuation!

Our team is ready to help you sell your home for the highest possible price ASAP
Key Details
Sold Price $360,500
Property Type Single Family Home
Sub Type Single Family Residence
Listing Status Sold
Purchase Type For Sale
Square Footage 1,372 sqft
Price per Sqft $262
Subdivision Kennesborough Square
MLS Listing ID 7359988
Sold Date 05/03/24
Style Contemporary,Modern
Bedrooms 3
Full Baths 2
Half Baths 1
Construction Status Updated/Remodeled
HOA Fees $130
HOA Y/N Yes
Originating Board First Multiple Listing Service
Year Built 1994
Annual Tax Amount $1,561
Tax Year 2023
Lot Size 3,794 Sqft
Acres 0.0871
Property Description
Welcome to this stunning contemporary home nestled in the heart of an up-and-coming neighborhood. This meticulously remodeled residence boasts a perfect blend of modern design elements and functional open-concept living spaces, offering comfort and style in equal measure.
Upon entering, you're greeted by an airy and open floor plan flooded with natural light. The main living area features a vaulted ceiling, custom fireplace, and luxury vinyl floors that seamlessly flow throughout, enhancing the sense of continuity and space.
The gourmet kitchen is a chef's delight, outfitted with top-of-the-line stainless steel appliances, custom cabinetry with 42" uppers, stunning quartz countertops, and a vaulted ceiling. The breakfast bar provides ample room for culinary creations and casual dining, while the adjoining dining area offers a great space for family gatherings and get-togethers with friends.
The living room serves as the focal point of relaxation and entertainment, featuring a contemporary gas-start fireplace and custom surround that stretches to the vaulted ceiling. The open floor plan allows clear views from the living area through the kitchen making it a perfect space for family and entertaining.
Retreat to the tranquil master suite, generous walk-in closet, and complete with a luxurious ensuite bathroom featuring a gorgeous double vanity, custom quartz countertop, and a large walk-in shower with beautiful tile and fixtures. The main floor master also features access to the backyard patio through beautiful french doors which bring warmth and brightness to the room. Two additional bedrooms offer versatility and comfort, providing ample space for family members or guests. A shared full bathroom with modern fixtures, finishes, and large closet space ensures convenience and style.
This home also includes a striking powder room for guests with bold colors and finishes, dedicated laundry space in the garage, and abundant storage space throughout, including a large finished storage space with HVAC. Outside, the landscaped yard offers a private oasis, with a privacy fence and mature landscape, perfect for relaxation or outdoor activities. With all-new Hardiplank siding, plumbing, HVAC, Water Heater, flooring, quartz countertops, and more... you can enjoy a renovated space that feels just like NEW!
Located in a vibrant and up-and-coming Kennesaw neighborhood within 1 mile of the downtown district and Swift Cantrell Park, this contemporary home offers the perfect combination of modern luxury and urban convenience. Included with the HOA is pool access for those hot summer days. With easy access to local amenities, parks, dining, shopping, Kennesaw State University, and entertainment options, this is a place where you can truly live, work, and play with ease. Don't miss your opportunity to experience the epitome of contemporary living in this stylish and sophisticated home.
Location
State GA
County Cobb
Lake Name None
Rooms
Bedroom Description Master on Main
Other Rooms None
Basement None
Main Level Bedrooms 1
Dining Room Open Concept
Interior
Interior Features Cathedral Ceiling(s), Double Vanity, Walk-In Closet(s)
Heating Central
Cooling Central Air, Gas
Flooring Ceramic Tile, Laminate
Fireplaces Number 1
Fireplaces Type Gas Starter, Living Room
Window Features Aluminum Frames
Appliance Dishwasher, Disposal, Gas Range, Gas Water Heater, Range Hood, Refrigerator
Laundry In Garage, Main Level
Exterior
Exterior Feature Private Yard, Rain Gutters
Parking Features Garage, Garage Door Opener, Garage Faces Front, Kitchen Level
Garage Spaces 1.0
Fence Back Yard, Fenced, Wood
Pool None
Community Features Homeowners Assoc, Pool
Utilities Available Cable Available, Electricity Available, Natural Gas Available, Phone Available, Sewer Available, Underground Utilities, Water Available
Waterfront Description None
View Trees/Woods
Roof Type Shingle
Street Surface Asphalt
Accessibility None
Handicap Access None
Porch Patio
Total Parking Spaces 2
Private Pool false
Building
Lot Description Back Yard, Cleared, Landscaped, Private
Story Two
Foundation Slab
Sewer Public Sewer
Water Public
Architectural Style Contemporary, Modern
Level or Stories Two
Structure Type HardiPlank Type
New Construction No
Construction Status Updated/Remodeled
Schools
Elementary Schools Big Shanty/Kennesaw
Middle Schools Awtrey
High Schools North Cobb
Others
HOA Fee Include Swim
Senior Community no
Restrictions false
Tax ID 20012701780
Acceptable Financing Cash, Conventional, FHA, VA Loan, Owner Second
Listing Terms Cash, Conventional, FHA, VA Loan, Owner Second
Special Listing Condition None
Read Less

Bought with RB Realty
GET MORE INFORMATION




