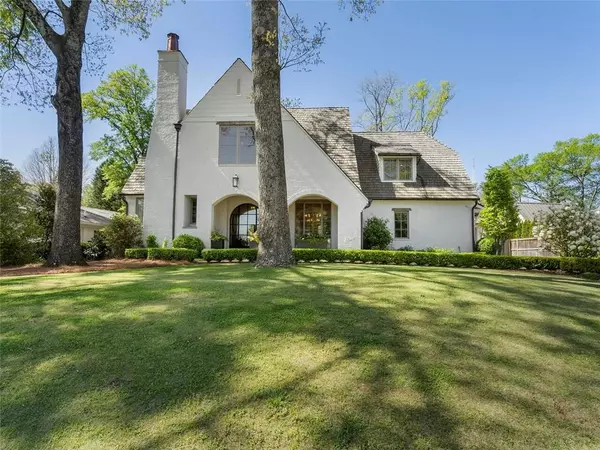For more information regarding the value of a property, please contact us for a free consultation.
1742 Friar Tuck RD NE Atlanta, GA 30309
Want to know what your home might be worth? Contact us for a FREE valuation!

Our team is ready to help you sell your home for the highest possible price ASAP
Key Details
Sold Price $3,200,000
Property Type Single Family Home
Sub Type Single Family Residence
Listing Status Sold
Purchase Type For Sale
Subdivision Sherwood Forest
MLS Listing ID 7345441
Sold Date 05/10/24
Style Tudor
Bedrooms 5
Full Baths 5
Half Baths 1
Construction Status Resale
HOA Y/N No
Originating Board First Multiple Listing Service
Year Built 2020
Annual Tax Amount $30,244
Tax Year 2023
Lot Size 0.415 Acres
Acres 0.415
Property Description
Welcome home to this stunning Modern Tudor in the heart of Atlanta. Upon entering the home you will be wowed by the arched wrought-iron front door, mirroring the archway into the family room. The entryway boasts a Venetian plastered ceiling and gives you views to the family room. The kitchen is expansive with a breakfast nook, butler's pantry, large quartzite island, walk-in pantry, 6-burner range, ample cabinet storage, two sinks, views of the walk-out backyard, and opens to the family room. Two large wrought-iron doors off the family room take you outside to a porch with wood-burning fireplace. The flat walk-out backyard is a private oasis with plenty of room for a pool. On the main level of the home you will also find a bedroom with en-suite bathroom and gas fireplace (currently being used as a sitting room), large dining room, mudroom, and half-bath. Upstairs, retreat to your owner's suite with views of Ansley's Golf Course, large bathroom with dual-headed shower, and thoughtfully designed walk-in closet. Also upstairs find 3 additional bedrooms all with en-suite bathrooms and large closets. Laundry room is also conveniently located upstairs. Basement is unfinished but is stubbed and framed. Just add drywall and flooring and immediately you have a gym, additional bedroom and bathroom, and hang-out space. Other features of this home include a 3-car garage (conveniently located on the main level off the mudroom/kitchen), cedar-shingle roof, elevator shaft, and 3 fireplaces. Walking distance to The Beltline, multiple playgrounds & parks, and Ansley Golf Club as well as conveniently located to Midtown, Buckhead, and easy highway access. This home is a must see! Welcome home!
Location
State GA
County Fulton
Lake Name None
Rooms
Bedroom Description Other
Other Rooms None
Basement Bath/Stubbed, Daylight, Interior Entry, Unfinished
Main Level Bedrooms 1
Dining Room Butlers Pantry, Separate Dining Room
Interior
Interior Features Beamed Ceilings, Entrance Foyer, High Ceilings 10 ft Lower, High Ceilings 10 ft Main, High Ceilings 10 ft Upper, Smart Home, Sound System, Walk-In Closet(s), Wet Bar
Heating Central, Zoned
Cooling Ceiling Fan(s), Central Air, Electric, Multi Units, Zoned
Flooring Ceramic Tile, Concrete, Hardwood
Fireplaces Number 3
Fireplaces Type Gas Starter, Living Room, Other Room, Outside
Window Features Double Pane Windows,Insulated Windows
Appliance Dishwasher, Disposal, Double Oven, Dryer, ENERGY STAR Qualified Appliances, Gas Cooktop, Gas Oven, Gas Range, Microwave, Range Hood, Refrigerator, Washer
Laundry Laundry Room, Upper Level
Exterior
Exterior Feature Private Yard
Garage Attached, Driveway, Garage, Garage Door Opener, Kitchen Level, Level Driveway
Garage Spaces 3.0
Fence Back Yard, Wood, Wrought Iron
Pool None
Community Features Country Club, Golf, Near Beltline, Near Schools, Near Shopping, Park, Playground, Public Transportation, Sidewalks, Street Lights
Utilities Available Cable Available, Electricity Available, Natural Gas Available, Phone Available, Sewer Available, Underground Utilities, Water Available
Waterfront Description None
View City, Golf Course
Roof Type Metal,Shingle
Street Surface Paved
Accessibility None
Handicap Access None
Porch Covered, Rear Porch
Private Pool false
Building
Lot Description Back Yard, Front Yard, Landscaped, Level, Private
Story Three Or More
Foundation Brick/Mortar
Sewer Public Sewer
Water Public
Architectural Style Tudor
Level or Stories Three Or More
Structure Type Brick 4 Sides,HardiPlank Type
New Construction No
Construction Status Resale
Schools
Elementary Schools Virginia-Highland
Middle Schools David T Howard
High Schools Midtown
Others
Senior Community no
Restrictions false
Tax ID 17 010400050079
Special Listing Condition None
Read Less

Bought with Atlanta Fine Homes Sotheby's International
GET MORE INFORMATION




