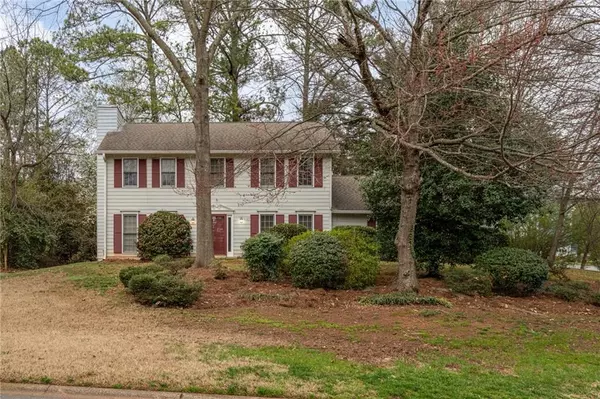For more information regarding the value of a property, please contact us for a free consultation.
4147 Cripple Creek WAY NW Kennesaw, GA 30144
Want to know what your home might be worth? Contact us for a FREE valuation!

Our team is ready to help you sell your home for the highest possible price ASAP
Key Details
Sold Price $355,000
Property Type Single Family Home
Sub Type Single Family Residence
Listing Status Sold
Purchase Type For Sale
Square Footage 1,744 sqft
Price per Sqft $203
Subdivision Cripple Creek
MLS Listing ID 7348172
Sold Date 03/29/24
Style Traditional
Bedrooms 3
Full Baths 2
Half Baths 1
Construction Status Resale
HOA Y/N No
Originating Board First Multiple Listing Service
Year Built 1986
Annual Tax Amount $4,192
Tax Year 2023
Lot Size 0.355 Acres
Acres 0.3546
Property Description
Welcome to this wonderful home! This two-story 3 bedroom 2 1/2 bath is the perfect place to call your own! Just 1 mile from KSU!! Literally just a bike ride away! Mature landscaping with great curb appeal, private backyard, and close to everything! It has been freshly painted throughout, pressure washed, fresh pine straw, cleaned top to bottom and some electrical items updated to code. Family room with fireplace , breakfast room and separate dining room with mirrored wall. It has a 2-car garage with garage door openers and storage room! Situated in a quiet neighborhood. Don't miss out - this home is what you have been waiting for to move right in! Property is conveniently located close to Town Center Mall, Kennesaw State University, near major Highways, dining, shopping, and great schools!! Hurry this Estate home won't last! Best deal! Ready to go! Family says HVAC replaced in 2018 and it was serviced regularly. This is an Estate property with no Sellers Property Disclosure and "AS IS". This neighborhood is no HOA! Transferable Termite Certificate. All appliances will remain on the property.
Location
State GA
County Cobb
Lake Name None
Rooms
Bedroom Description Split Bedroom Plan
Other Rooms None
Basement None
Dining Room Separate Dining Room
Interior
Interior Features Disappearing Attic Stairs, Entrance Foyer 2 Story, High Speed Internet, Walk-In Closet(s)
Heating Central
Cooling Ceiling Fan(s), Central Air
Flooring Carpet, Laminate, Other
Fireplaces Number 1
Fireplaces Type Brick, Factory Built, Gas Starter
Window Features Window Treatments
Appliance Dishwasher, Electric Oven, Electric Range, Electric Water Heater, Range Hood, Refrigerator
Laundry In Kitchen, Laundry Closet, Main Level
Exterior
Exterior Feature Private Front Entry, Private Rear Entry, Private Yard
Garage Attached, Drive Under Main Level, Garage, Garage Door Opener, Garage Faces Side, Kitchen Level, Level Driveway
Garage Spaces 2.0
Fence None
Pool None
Community Features Near Schools, Near Shopping, Public Transportation, Restaurant
Utilities Available Electricity Available, Natural Gas Available, Phone Available, Sewer Available, Water Available
Waterfront Description None
View Other
Roof Type Composition
Street Surface Asphalt
Accessibility None
Handicap Access None
Porch Deck, Patio
Private Pool false
Building
Lot Description Back Yard, Corner Lot, Front Yard, Landscaped, Level, Private
Story Two
Foundation Slab
Sewer Public Sewer
Water Public
Architectural Style Traditional
Level or Stories Two
Structure Type Frame
New Construction No
Construction Status Resale
Schools
Elementary Schools Chalker
Middle Schools Palmer
High Schools Kell
Others
Senior Community no
Restrictions false
Tax ID 16028700600
Special Listing Condition None
Read Less

Bought with Crye-Leike Realtors
GET MORE INFORMATION




