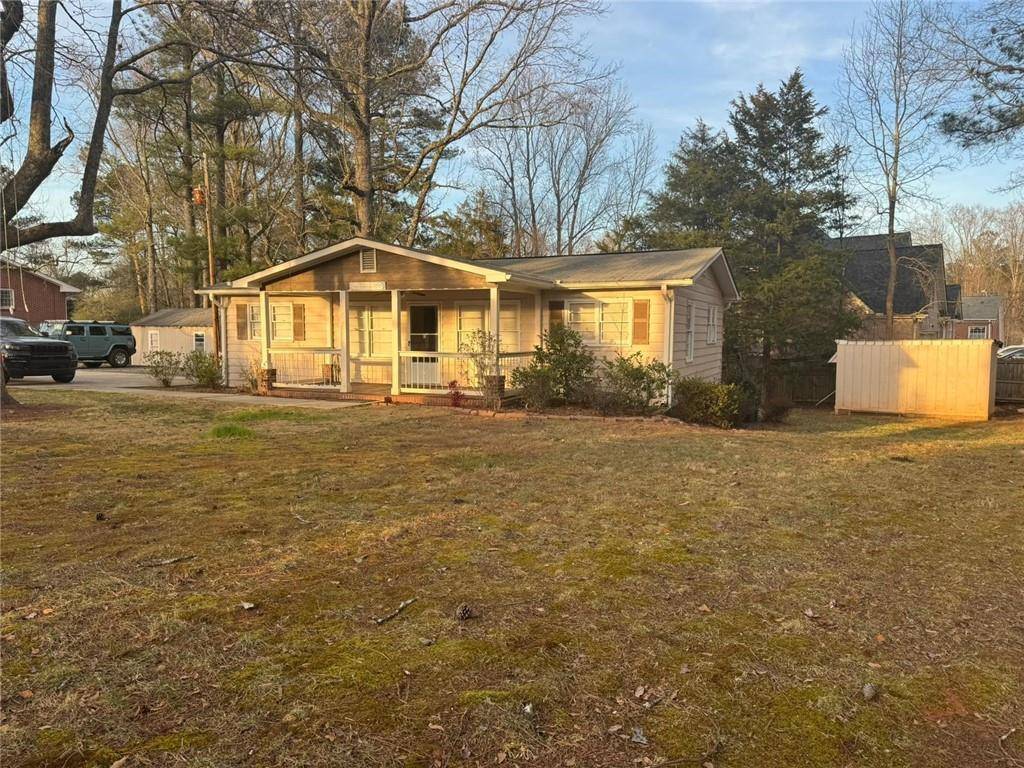For more information regarding the value of a property, please contact us for a free consultation.
78 Harmony Grove RD Lilburn, GA 30047
Want to know what your home might be worth? Contact us for a FREE valuation!

Our team is ready to help you sell your home for the highest possible price ASAP
Key Details
Sold Price $338,000
Property Type Single Family Home
Sub Type Single Family Residence
Listing Status Sold
Purchase Type For Sale
Square Footage 1,128 sqft
Price per Sqft $299
MLS Listing ID 7340006
Sold Date 03/21/24
Style Ranch
Bedrooms 3
Full Baths 2
Construction Status Updated/Remodeled
HOA Y/N No
Year Built 1966
Annual Tax Amount $4,380
Tax Year 2023
Lot Size 0.470 Acres
Acres 0.47
Property Sub-Type Single Family Residence
Source First Multiple Listing Service
Property Description
Welcome to your meticulously remodeled 3-bedroom, 2-bathroom haven in the heart of Lilburn! Nestled within a vibrant and welcoming neighborhood, this home offers the perfect blend of modern comfort and classic charm.
Step inside to discover a thoughtfully designed interior boasting contemporary finishes and an abundance of natural light. The spacious living areas create an inviting atmosphere for relaxation and entertainment, while the renovated kitchen is a chef's delight, complete with sleek countertops and premium appliances.
Outside, the property is a true oasis, featuring lush landscaping that surrounds the home with beauty and tranquility. Enjoy the convenience of a barn with electricity, ideal for storage or hobbies, as well as a charming shed for additional functionality.
From the moment you arrive, the enchanting curb appeal of this residence leaves a lasting impression, promising a lifestyle of elegance and convenience. Don't miss the opportunity to call this remarkable property your own – schedule your showing today and experience the epitome of suburban living in Lilburn!
Location
State GA
County Gwinnett
Lake Name None
Rooms
Bedroom Description Master on Main,Oversized Master
Other Rooms Barn(s), Shed(s)
Basement Crawl Space
Main Level Bedrooms 3
Dining Room Great Room, Open Concept
Kitchen Cabinets White, Pantry, Pantry Walk-In, Solid Surface Counters
Interior
Interior Features High Speed Internet, Walk-In Closet(s)
Heating Central
Cooling Central Air
Flooring Ceramic Tile, Hardwood
Fireplaces Type None
Equipment None
Window Features Double Pane Windows,Insulated Windows
Appliance Dishwasher, Disposal, ENERGY STAR Qualified Appliances, Gas Range, Gas Water Heater, Microwave, Refrigerator
Laundry Laundry Room, Main Level
Exterior
Exterior Feature Private Yard
Parking Features Driveway, Level Driveway, Parking Lot
Fence Back Yard, Fenced
Pool None
Community Features Near Schools, Near Shopping, Near Trails/Greenway, Public Transportation, Street Lights
Utilities Available Cable Available, Electricity Available, Natural Gas Available, Phone Available, Sewer Available, Water Available
Waterfront Description None
View Y/N Yes
View Trees/Woods
Roof Type Composition
Street Surface Asphalt
Accessibility None
Handicap Access None
Porch Deck, Front Porch
Private Pool false
Building
Lot Description Back Yard, Cleared, Front Yard, Landscaped, Level, Private
Story One
Foundation Block
Sewer Septic Tank
Water Public
Architectural Style Ranch
Level or Stories One
Structure Type Block,Vinyl Siding
Construction Status Updated/Remodeled
Schools
Elementary Schools Arcado
Middle Schools Trickum
High Schools Parkview
Others
Senior Community no
Restrictions false
Tax ID R6137 036A
Special Listing Condition None
Read Less

Bought with Virtual Properties Realty.com



