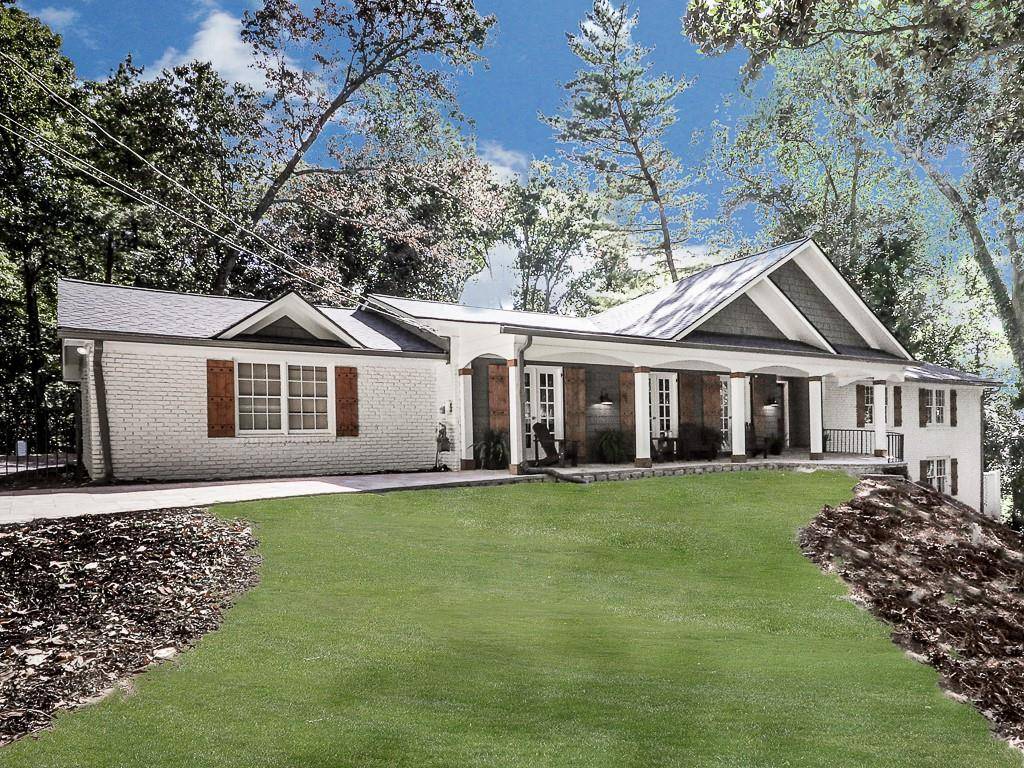For more information regarding the value of a property, please contact us for a free consultation.
5335 Peachtree Dunwoody RD Sandy Springs, GA 30342
Want to know what your home might be worth? Contact us for a FREE valuation!

Our team is ready to help you sell your home for the highest possible price ASAP
Key Details
Sold Price $610,000
Property Type Single Family Home
Sub Type Single Family Residence
Listing Status Sold
Purchase Type For Sale
Square Footage 3,988 sqft
Price per Sqft $152
Subdivision Windsor Heights
MLS Listing ID 7126563
Sold Date 09/18/23
Style Ranch
Bedrooms 4
Full Baths 3
Construction Status Resale
HOA Y/N No
Year Built 1960
Annual Tax Amount $8,940
Tax Year 2021
Lot Size 1.023 Acres
Acres 1.0227
Property Sub-Type Single Family Residence
Source First Multiple Listing Service
Property Description
Major Price Drop! Now a Short Sale! No long commute needed! Don't miss this Charming Private retreat hidden away in Sandy Springs! This lovely Farm Style Ranch Home has been completely Renovated! This Home Features a Master plus 2 additional Bedrooms on the main with another Bedroom and Bath / Inlaw Suite in the parially finished basement with a private entrance. An Open Concept Floor Plan with a view to the Family Room, Living Room, Dining Room & Kitchen! Hardwood Floors are throughout the Home, Recess Lighting /All New Fixtures, Built-in Bookcases & Triple Tray Ceilings. The Kitchen features an Oversized Quartz Kitchen Island, All White Cabinetry, Custom Vent Hood, Quartz Counter-tops & Stainless Steel Appliances. All of the Bedrooms are very Spacious! All Bathrooms have Beautiful Tile Inlays, Vessel Sinks, & New Tiled Flooring. The Master Bedroom features beautiful Barn Doors w/ En Suite, Luxury Freestanding Tub, Double Vanity & Beautiful Tiled Shower. On this beautiful 1 Acre Lot you will enjoy the outdoors and your privacy with a Fully Covered Porch w/Stone Walkway, an open Ventilated Sunroom and Lovely Courtyard. Excellent Schools!!! This Home is located just Minutes from the Interstate, Chastain Park & Shopping!
Location
State GA
County Fulton
Area Windsor Heights
Lake Name None
Rooms
Bedroom Description In-Law Floorplan, Master on Main
Other Rooms None
Basement Exterior Entry, Finished, Finished Bath
Main Level Bedrooms 3
Dining Room Open Concept
Kitchen Cabinets White, Stone Counters
Interior
Interior Features Bookcases, Crown Molding
Heating Central, Electric
Cooling Ceiling Fan(s), Central Air
Flooring Hardwood, Stone
Fireplaces Number 1
Fireplaces Type Living Room
Equipment None
Window Features Insulated Windows
Appliance Dishwasher, Gas Cooktop, Gas Oven
Laundry In Basement
Exterior
Exterior Feature Private Front Entry, Private Rear Entry, Private Yard
Parking Features Driveway, Garage, Garage Faces Rear
Garage Spaces 2.0
Fence Brick, Wrought Iron
Pool None
Community Features None
Utilities Available Electricity Available, Natural Gas Available, Water Available
Waterfront Description None
View Y/N Yes
View Other
Roof Type Composition, Shingle
Street Surface Asphalt
Accessibility None
Handicap Access None
Porch Covered, Deck, Front Porch
Total Parking Spaces 6
Private Pool false
Building
Lot Description Front Yard, Private
Story Two
Foundation See Remarks
Sewer Septic Tank
Water Public
Architectural Style Ranch
Level or Stories Two
Structure Type Brick 4 Sides, Shingle Siding
Construction Status Resale
Schools
Elementary Schools High Point
Middle Schools Ridgeview Charter
High Schools Riverwood International Charter
Others
Senior Community no
Restrictions false
Tax ID 17 001500010279
Ownership Fee Simple
Special Listing Condition Short Sale
Read Less

Bought with Atlanta Communities



