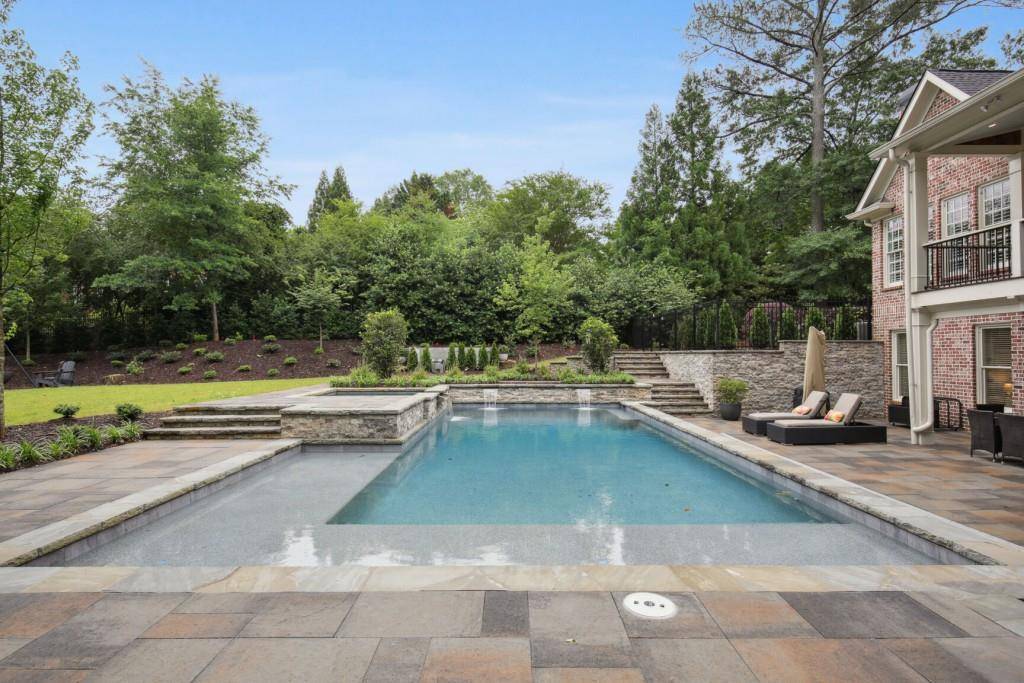For more information regarding the value of a property, please contact us for a free consultation.
612 Windsor Pkwy Atlanta, GA 30342
Want to know what your home might be worth? Contact us for a FREE valuation!

Our team is ready to help you sell your home for the highest possible price ASAP
Key Details
Sold Price $2,000,000
Property Type Single Family Home
Sub Type Single Family Residence
Listing Status Sold
Purchase Type For Sale
Square Footage 6,239 sqft
Price per Sqft $320
MLS Listing ID 7217200
Sold Date 08/18/23
Style Traditional
Bedrooms 5
Full Baths 5
Half Baths 2
Construction Status Resale
HOA Y/N No
Year Built 2004
Annual Tax Amount $16,155
Tax Year 2022
Lot Size 0.620 Acres
Acres 0.62
Property Sub-Type Single Family Residence
Source First Multiple Listing Service
Property Description
Exquisite home with fabulous new saltwater pool, located less than a mile from Chastain Market, walking distance from Windsor Meadows Park, easy access to top private schools, 285/GA400, Perimeter and hospitals. This completely updated home will not disappoint you! The chef's kitchen offers a large island, Calcutta marble counters, marble backsplash, gas stove and griddle, as well as a walk-in pantry. The inviting keeping room with stone fireplace is connected to the breakfast room and kitchen and is the perfect place to gather and relax inside. Prefer to enjoy dinner outdoors, or watch TV outdoors? Step onto the covered back porch with IPA flooring and listen to sounds of water coming from the stunning saltwater pool and spa. The main floor offers a perfect floorplan. From the living room with coiffured ceilings, fireplace and custom built-ins, you can view the oversized covered back porch. When you enter the home from the inviting front porch, you will find a light-filled library with built-ins and French door, allowing you to work from home without any interruptions. The spacious dining room provides easy access to a beautiful butler's pantry with marble backsplash and beverage refrigerator. Looking for a retreat, wander upstairs to the primary suite. The recently remodeled primary bathroom, and two custom walk-in closets will not disappoint! All bedrooms have private bathrooms and large custom walk-in closets. The terrace level is a perfect set-up for multi-generational living, with easy access to the fabulous new saltwater pool and level backyard. The terrace level offers a bedroom, full bathroom, full size kitchen, living and dining area, secondary laundry, as well as a TV room, gym, craft room and playroom. This home has everything to offer for the today's lifestyle!
Location
State GA
County Fulton
Area None
Lake Name None
Rooms
Bedroom Description Other
Other Rooms None
Basement Bath/Stubbed, Daylight, Exterior Entry, Finished, Finished Bath, Interior Entry
Dining Room Separate Dining Room
Kitchen Cabinets Stain, Eat-in Kitchen, Keeping Room, Kitchen Island, Pantry, Stone Counters, View to Family Room
Interior
Interior Features Bookcases, Coffered Ceiling(s), Double Vanity, Entrance Foyer, High Ceilings 10 ft Main, High Speed Internet, Tray Ceiling(s), Walk-In Closet(s)
Heating Central, Forced Air, Natural Gas, Zoned
Cooling Ceiling Fan(s), Central Air, Zoned
Flooring Carpet, Hardwood
Fireplaces Number 2
Fireplaces Type Family Room, Gas Starter, Great Room, Keeping Room
Equipment None
Window Features Double Pane Windows
Appliance Dishwasher, Disposal, Double Oven, Gas Cooktop, Gas Water Heater, Microwave, Refrigerator, Self Cleaning Oven
Laundry Laundry Room, Upper Level
Exterior
Exterior Feature Private Front Entry, Private Rear Entry, Private Yard, Rain Gutters, Rear Stairs
Parking Features Assigned, Garage, Garage Faces Side, Kitchen Level
Garage Spaces 3.0
Fence Back Yard, Fenced
Pool In Ground
Community Features None
Utilities Available Cable Available, Electricity Available, Natural Gas Available, Phone Available, Sewer Available, Water Available
Waterfront Description None
View Y/N Yes
View City
Roof Type Composition, Shingle
Street Surface Asphalt
Accessibility None
Handicap Access None
Porch Deck, Enclosed, Front Porch, Patio, Rear Porch
Private Pool true
Building
Lot Description Back Yard, Front Yard, Landscaped, Level
Story Two
Foundation None
Sewer Public Sewer
Water Public
Architectural Style Traditional
Level or Stories Two
Structure Type Brick 4 Sides
Construction Status Resale
Schools
Elementary Schools High Point
Middle Schools Ridgeview Charter
High Schools Riverwood International Charter
Others
Senior Community no
Restrictions false
Tax ID 17 004100010046
Ownership Fee Simple
Financing no
Special Listing Condition None
Read Less

Bought with Atlanta Communities



