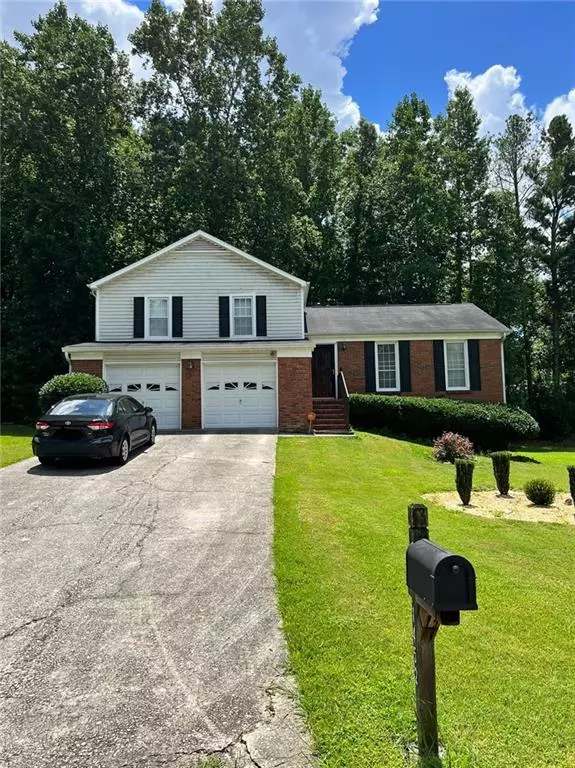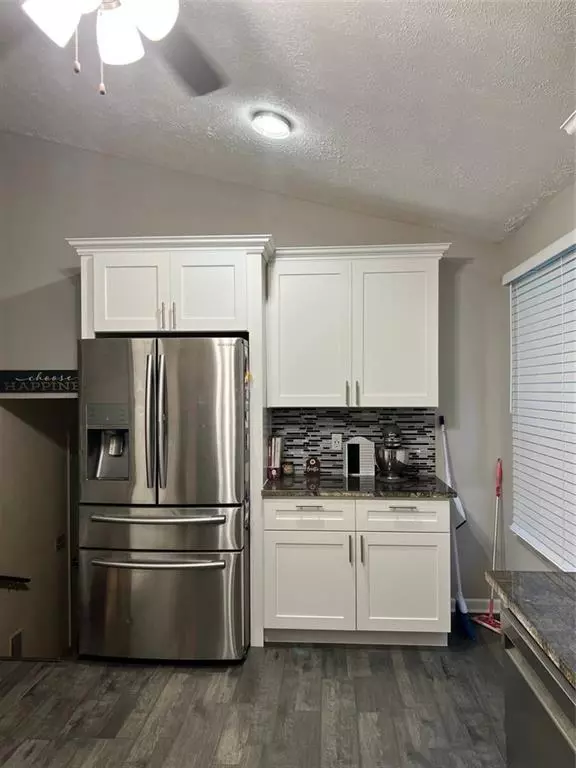For more information regarding the value of a property, please contact us for a free consultation.
1452 DEVON MILL WAY Austell, GA 30168
Want to know what your home might be worth? Contact us for a FREE valuation!

Our team is ready to help you sell your home for the highest possible price ASAP
Key Details
Sold Price $319,700
Property Type Single Family Home
Sub Type Single Family Residence
Listing Status Sold
Purchase Type For Sale
Square Footage 1,276 sqft
Price per Sqft $250
Subdivision Devon Mills
MLS Listing ID 7089233
Sold Date 09/28/22
Style Traditional
Bedrooms 3
Full Baths 2
Half Baths 1
Construction Status Resale
HOA Y/N No
Year Built 1988
Annual Tax Amount $1,247
Tax Year 2021
Lot Size 9,975 Sqft
Acres 0.229
Property Description
Price just reduced $20K! Brick front and Ring Doorbell. New carpet and paint on main floor. All new toilets being installed. Complete renovated kitchen with white shaker cabinets and granite counter tops. All stainless steel appliances! Samsung front loading washer and dryer comes with the house! Brand new stove, microwave, and dishwasher. Living room opens into the dining room. Den with fireplace and French doors leading out back. Custom master stand-alone stone shower! Huge walk-in crawlspace that can be used for storage. Owner is including a 1 year home warranty!
Location
State GA
County Cobb
Lake Name None
Rooms
Bedroom Description None
Other Rooms None
Basement Exterior Entry, Daylight, Finished, Partial, Bath/Stubbed
Dining Room Open Concept
Interior
Interior Features His and Hers Closets, Vaulted Ceiling(s)
Heating Natural Gas
Cooling Central Air, Ceiling Fan(s)
Flooring Carpet, Laminate
Fireplaces Number 1
Fireplaces Type Gas Starter, Other Room
Window Features None
Appliance Dishwasher, Dryer, ENERGY STAR Qualified Appliances, Refrigerator, Gas Range, Gas Water Heater, Gas Oven, Microwave, Self Cleaning Oven, Washer
Laundry Laundry Room
Exterior
Exterior Feature Gas Grill
Parking Features Garage Door Opener, Driveway, Garage
Garage Spaces 2.0
Fence None
Pool None
Community Features None
Utilities Available Cable Available, Electricity Available, Natural Gas Available, Phone Available, Sewer Available, Underground Utilities, Water Available
Waterfront Description None
View Other
Roof Type Composition
Street Surface Asphalt
Accessibility None
Handicap Access None
Porch None
Total Parking Spaces 6
Building
Lot Description Back Yard, Sloped, Wooded, Front Yard
Story Multi/Split
Foundation Slab
Sewer Public Sewer
Water Public
Architectural Style Traditional
Level or Stories Multi/Split
Structure Type Brick Front, Vinyl Siding
New Construction No
Construction Status Resale
Schools
Elementary Schools Bryant - Cobb
Middle Schools Lindley
High Schools Pebblebrook
Others
Senior Community no
Restrictions false
Tax ID 18041700720
Acceptable Financing Cash, Conventional
Listing Terms Cash, Conventional
Special Listing Condition None
Read Less

Bought with RE/MAX Paramount Properties



