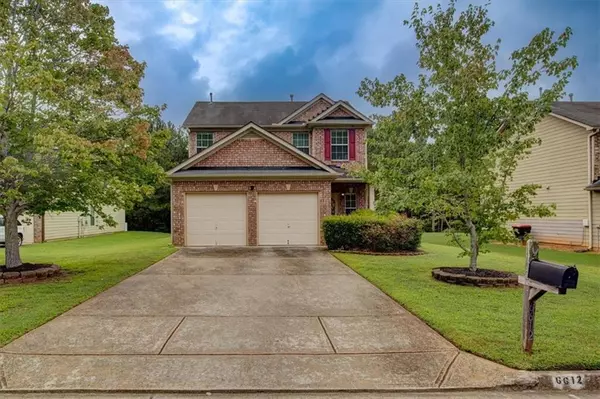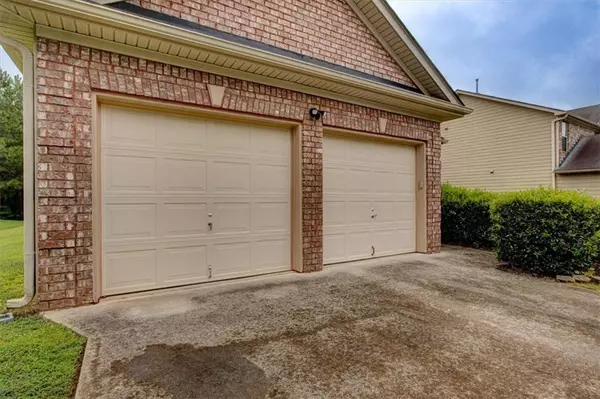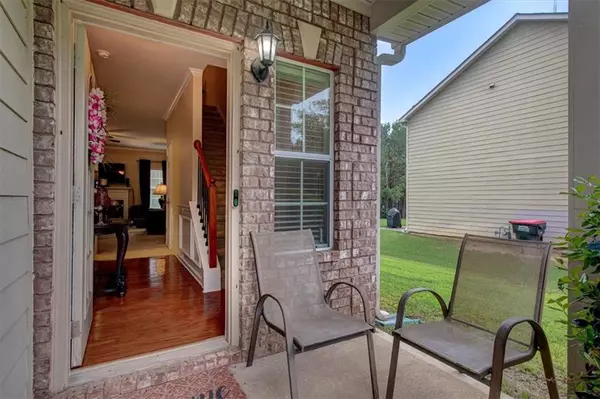For more information regarding the value of a property, please contact us for a free consultation.
6612 Saint Jude DR Fairburn, GA 30213
Want to know what your home might be worth? Contact us for a FREE valuation!

Our team is ready to help you sell your home for the highest possible price ASAP
Key Details
Sold Price $325,000
Property Type Single Family Home
Sub Type Single Family Residence
Listing Status Sold
Purchase Type For Sale
Square Footage 1,684 sqft
Price per Sqft $192
Subdivision Saint Joseph
MLS Listing ID 7099258
Sold Date 09/09/22
Style Traditional
Bedrooms 3
Full Baths 2
Half Baths 1
Construction Status Resale
HOA Fees $250
HOA Y/N Yes
Year Built 2008
Annual Tax Amount $2,077
Tax Year 2021
Lot Size 8,712 Sqft
Acres 0.2
Property Description
A great opportunity for a family starter home. Located in Fairburn, 15 mins away from Hartsfield Jackson International Airport, close to shopping and restaurants in Union City, Peachtree City and Newnan area.
Entering this home you are welcomed by a perfect open concept to the main level, a spacious living area for entertaining which features a stone finished fireplace and mantle. An elegant dining area which has view to the beautifully maintained open backyard. The 2-car garage is utilized as an additional entry to the kitchen which is center around an island that includes stainless steel appliances, modern light fixtures and plenty of nice countertops space. The half bathroom on the main level has been renovated with new tile, vanity and fixtures for a more modern feel.
The upper level is equipped with the owner's suite that has a private bath with separate shower & garden tub. The 2 additional spacious bedrooms are accompanied by a full renovated bathroom with luxury vinyl plank and upgraded fixtures. The Laundry room is located on the upper level for your convenience.
This beautiful property won't last long so come view this home as a start of your new future.
Location
State GA
County Fulton
Lake Name None
Rooms
Bedroom Description Oversized Master
Other Rooms None
Basement None
Dining Room Separate Dining Room
Interior
Interior Features Walk-In Closet(s)
Heating Central
Cooling Central Air
Flooring Carpet
Fireplaces Number 1
Fireplaces Type Family Room
Window Features None
Appliance Other
Laundry Laundry Room, Main Level
Exterior
Exterior Feature None
Parking Features Garage
Garage Spaces 2.0
Fence None
Pool None
Community Features None
Utilities Available Cable Available, Electricity Available
Waterfront Description None
View Other
Roof Type Shingle
Street Surface None
Accessibility None
Handicap Access None
Porch None
Total Parking Spaces 2
Building
Lot Description Cul-De-Sac
Story Two
Foundation Slab
Sewer Public Sewer
Water Public
Architectural Style Traditional
Level or Stories Two
Structure Type Brick Front, Wood Siding
New Construction No
Construction Status Resale
Schools
Elementary Schools E.C. West
Middle Schools Bear Creek - Fulton
High Schools Creekside
Others
Senior Community no
Restrictions false
Tax ID 07 150101390464
Ownership Fee Simple
Special Listing Condition None
Read Less

Bought with Solid Source Realty



