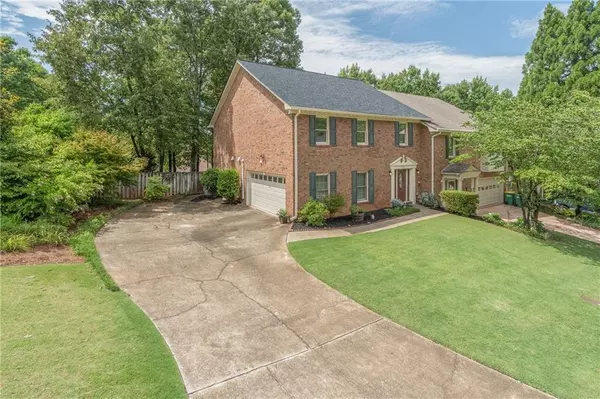For more information regarding the value of a property, please contact us for a free consultation.
3675 ORCHARD ST Peachtree Corners, GA 30092
Want to know what your home might be worth? Contact us for a FREE valuation!

Our team is ready to help you sell your home for the highest possible price ASAP
Key Details
Sold Price $450,000
Property Type Townhouse
Sub Type Townhouse
Listing Status Sold
Purchase Type For Sale
Square Footage 2,176 sqft
Price per Sqft $206
Subdivision Peachtree Square
MLS Listing ID 7084692
Sold Date 08/23/22
Style Townhouse, Traditional
Bedrooms 3
Full Baths 2
Half Baths 1
Construction Status Resale
HOA Y/N No
Year Built 1986
Annual Tax Amount $2,000
Tax Year 2022
Lot Size 8,276 Sqft
Acres 0.19
Property Description
Immaculate and spacious end unit Townhome in Peachtree Corners is waiting for YOU! Enjoy coming home to your extra long and wide driveway and oversized 2 car garage. Totally level lot! Almost .25 acres of fenced private backyard with enlarged patio that can accommodate large outdoor furniture, grills, hot tub, dance floor. Easy living! Side car garage on kitchen level. Upgraded kitchen with miles of Granite counters, custom cabinetry, and top of the line Stainless appliances opens to open concept dining room and living room. Head upstairs to the enormous master bedroom! You will be amazed at the size of this room! And the master bathroom and closet is bigger than most bedrooms! Tons of space, cabinets, walk in shower, soaking tub. Extra large second and third bedrooms share the totally renovated hall bathroom. Hardwood floors on main level, brand new carpet installed July 2022. New roof installed April 2022. Extremely efficient HVAC zoned with smart thermostat installed 2019. New thermal windows. Exterior and interior paint 2022. Seriously, this townhome is a dream and ready for a new owner to love it. No monthly HOA dues, so you save money every month! Home has been updated and well maintained and always been owner occupied.
Location
State GA
County Gwinnett
Lake Name None
Rooms
Bedroom Description Oversized Master, Sitting Room
Other Rooms None
Basement None
Dining Room Open Concept, Seats 12+
Interior
Interior Features Double Vanity, Disappearing Attic Stairs, High Speed Internet, Entrance Foyer, Smart Home, Low Flow Plumbing Fixtures, Walk-In Closet(s)
Heating Natural Gas, Forced Air
Cooling Electric Air Filter, Ceiling Fan(s), Central Air, Humidity Control, Zoned
Flooring Hardwood, Ceramic Tile, Carpet
Fireplaces Number 1
Fireplaces Type Great Room, Gas Starter, Glass Doors
Window Features Insulated Windows, Double Pane Windows
Appliance Dishwasher, Disposal, Electric Range, ENERGY STAR Qualified Appliances, Refrigerator, Gas Water Heater, Microwave
Laundry Upper Level, Laundry Room
Exterior
Exterior Feature Private Yard, Private Front Entry, Private Rear Entry
Parking Features Attached, Garage Door Opener, Driveway, Garage, Kitchen Level, Level Driveway, Garage Faces Side
Garage Spaces 2.0
Fence Back Yard, Fenced
Pool None
Community Features Near Trails/Greenway, Sidewalks, Near Marta, Near Schools, Near Shopping
Utilities Available Cable Available, Electricity Available, Natural Gas Available, Phone Available, Sewer Available, Underground Utilities, Water Available
Waterfront Description None
View City
Roof Type Ridge Vents, Shingle
Street Surface Asphalt
Accessibility Accessible Doors, Accessible Entrance, Accessible Kitchen Appliances, Accessible Hallway(s), Accessible Approach with Ramp
Handicap Access Accessible Doors, Accessible Entrance, Accessible Kitchen Appliances, Accessible Hallway(s), Accessible Approach with Ramp
Porch Patio, Rear Porch
Total Parking Spaces 2
Building
Lot Description Back Yard, Cul-De-Sac, Level, Landscaped, Private, Front Yard
Story Two
Foundation Slab
Sewer Public Sewer
Water Public
Architectural Style Townhouse, Traditional
Level or Stories Two
Structure Type Brick 3 Sides
New Construction No
Construction Status Resale
Schools
Elementary Schools Peachtree
Middle Schools Pinckneyville
High Schools Norcross
Others
Senior Community no
Restrictions false
Tax ID R6303B031
Ownership Fee Simple
Acceptable Financing Cash, Conventional
Listing Terms Cash, Conventional
Financing yes
Special Listing Condition None
Read Less

Bought with Dorsey Alston Realtors



