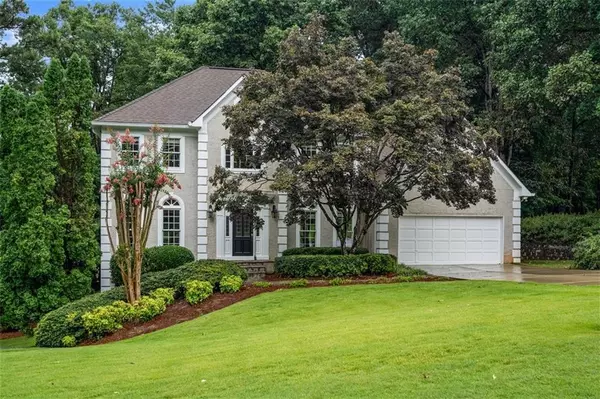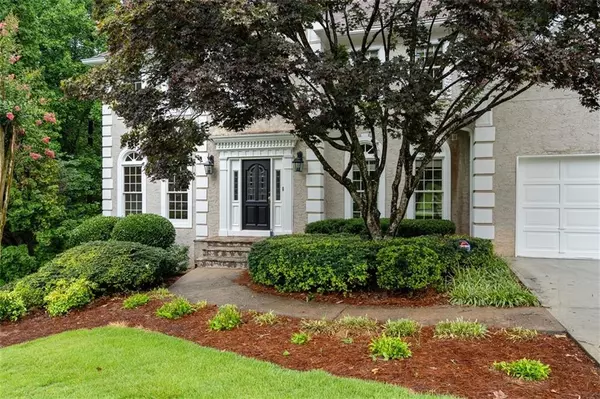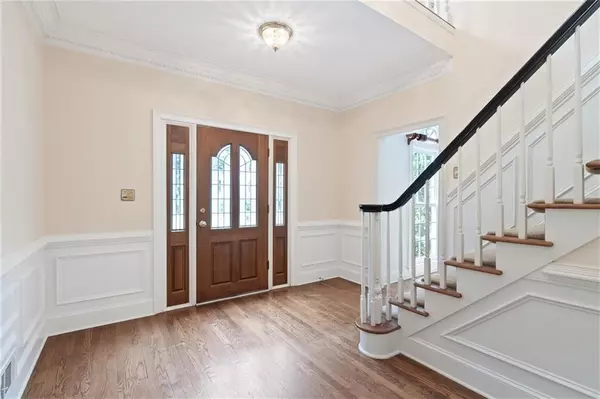For more information regarding the value of a property, please contact us for a free consultation.
4731 Bentley PL Peachtree Corners, GA 30096
Want to know what your home might be worth? Contact us for a FREE valuation!

Our team is ready to help you sell your home for the highest possible price ASAP
Key Details
Sold Price $540,000
Property Type Single Family Home
Sub Type Single Family Residence
Listing Status Sold
Purchase Type For Sale
Square Footage 3,175 sqft
Price per Sqft $170
Subdivision Peachtree Corners
MLS Listing ID 7078147
Sold Date 08/17/22
Style Traditional
Bedrooms 4
Full Baths 3
Construction Status Resale
HOA Y/N No
Year Built 1986
Lot Size 1.000 Acres
Acres 1.0
Property Description
Located on a cul-de-sac with a private backyard, this home in Peachtree Corners has large, sun-filled rooms with a neutral color palette throughout. Welcoming entry foyer is flanked with a separate, formal living room and home office/bedroom, complete with a full bathroom and closet. The separate dining room adjoins the kitchen for easy entertaining. Soaring ceiling in the family room with a cozy fireplace and large windows allow natural light throughout the day. The kitchen has a separate, gas cooktop, crisp white cabinets and more than ample counter and cabinet space; breakfast nook is highlighted with floor-to-ceiling windows/door to deck and private backyard making it a great place to start your day. One of many, custom designer details is the wet bar placed under the stairs accented with glass-front cabinets and special lighting. The primary bedroom is located on the second floor and features a designer trey ceiling with room for a reading nook; double vanity in the primary bath with a separate tub and walk-in shower. Spacious secondary bedrooms are also located on the second floor. Sought-after bonus is the perfect room to make your own! For even more living area, the expansive unfinished basement is just waiting for your touch. The deck is truly an entertainers dream with plenty of room for your patio furniture and BBQ. Easy-care landscaping and level driveway provide room for off-street parking. This is a fantastic area with so much to do in close proximity to the home - this beauty is in high demand!
Location
State GA
County Gwinnett
Lake Name None
Rooms
Bedroom Description Other
Other Rooms None
Basement Daylight, Partial, Unfinished
Main Level Bedrooms 1
Dining Room Seats 12+, Separate Dining Room
Interior
Interior Features Central Vacuum, Double Vanity, Entrance Foyer 2 Story, High Ceilings 9 ft Main, Tray Ceiling(s), Vaulted Ceiling(s), Walk-In Closet(s), Wet Bar
Heating Central, Natural Gas
Cooling Central Air, Zoned
Flooring Carpet, Ceramic Tile, Hardwood
Fireplaces Number 1
Fireplaces Type Family Room, Great Room, Masonry
Window Features Insulated Windows
Appliance Dishwasher, Disposal, Dryer, Electric Oven, Gas Cooktop, Gas Water Heater, Microwave, Refrigerator, Washer
Laundry In Kitchen, Laundry Room
Exterior
Exterior Feature Private Front Entry
Parking Features Garage, Garage Door Opener, Kitchen Level, Level Driveway
Garage Spaces 2.0
Fence None
Pool None
Community Features Other
Utilities Available Cable Available, Electricity Available, Natural Gas Available, Phone Available, Underground Utilities, Water Available
Waterfront Description None
View Other
Roof Type Composition
Street Surface Paved
Accessibility None
Handicap Access None
Porch Deck
Total Parking Spaces 2
Building
Lot Description Back Yard, Cul-De-Sac, Private, Wooded
Story Three Or More
Foundation Brick/Mortar
Sewer Septic Tank
Water Public
Architectural Style Traditional
Level or Stories Three Or More
Structure Type Stucco
New Construction No
Construction Status Resale
Schools
Elementary Schools Berkeley Lake
Middle Schools Duluth
High Schools Duluth
Others
Senior Community no
Restrictions false
Tax ID R6288 098
Special Listing Condition None
Read Less

Bought with R.I.Properties Management, LLC



