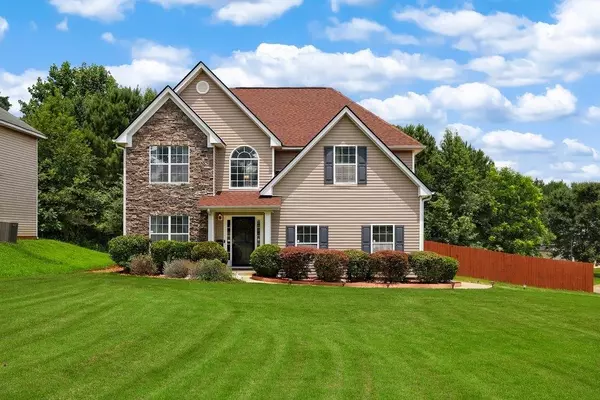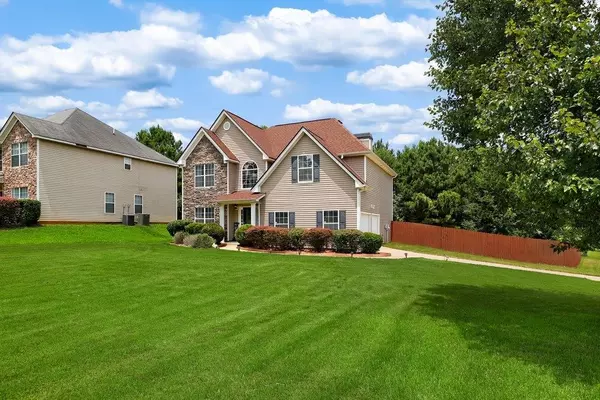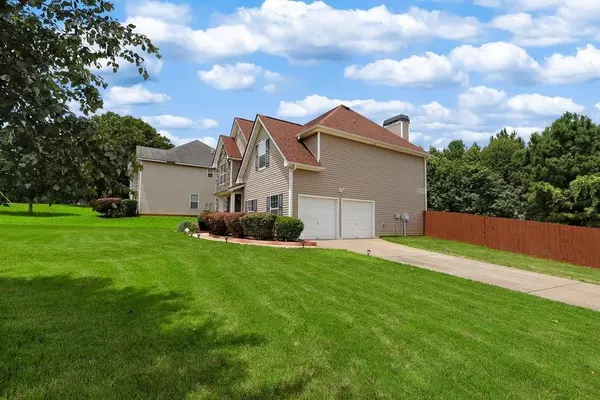For more information regarding the value of a property, please contact us for a free consultation.
995 Anvil WAY Douglasville, GA 30134
Want to know what your home might be worth? Contact us for a FREE valuation!

Our team is ready to help you sell your home for the highest possible price ASAP
Key Details
Sold Price $373,000
Property Type Single Family Home
Sub Type Single Family Residence
Listing Status Sold
Purchase Type For Sale
Square Footage 2,364 sqft
Price per Sqft $157
Subdivision Walton Farms
MLS Listing ID 7083983
Sold Date 08/17/22
Style Traditional
Bedrooms 4
Full Baths 2
Half Baths 1
Construction Status Resale
HOA Y/N No
Year Built 2006
Annual Tax Amount $2,106
Tax Year 2021
Lot Size 0.443 Acres
Acres 0.4432
Property Description
BEAUTIFUL 2-story home with an open concept on a large beautiful lot with a HUGE fenced in backyard just shy of a half acre NO HOA!!!! As you walk into this home, you are greeted by the 2-story foyer which leads you to the large kitchen area which overlooks the large den where you will also have access to the garage. This main floor has a perfect amount of natural light! Also on the main floor off the kitchen area is the formal dining room which opens up to the formal living room. Across from the dining room is a half bath. All four bedrooms are located on the upper level. Large owners suite with bathroom that holds a large walk in closet, double vanity, separate garden tub and shower. The other secondary rooms share a full bathroom and are spacious with the 4th bedroom being oversized! The current owner took great care of this home and stayed on top of all maintenance and also made various upgrades which include: extension of the backyard patio which is now 20x20 and enclosed by a newer beautifully stained fence, HVAC units are only 2-3 years old and still under manufacturers warranty, roof is only 2 years old and also still under warranty, newer electric water heater, fresh paint throughout with neutral colors, new 17" toilets, engineering wood flooring throughout. MAKE THIS HOME YOURS IN TIME FOR THE LABOR DAY FAMILY COOKOUT.
Location
State GA
County Douglas
Lake Name None
Rooms
Bedroom Description Oversized Master, Sitting Room, Split Bedroom Plan
Other Rooms None
Basement None
Dining Room Seats 12+, Separate Dining Room
Interior
Interior Features Disappearing Attic Stairs, Entrance Foyer 2 Story, High Speed Internet, Tray Ceiling(s), Vaulted Ceiling(s), Walk-In Closet(s)
Heating Central, Electric
Cooling Ceiling Fan(s), Central Air
Flooring Carpet
Fireplaces Number 1
Fireplaces Type Family Room
Window Features Insulated Windows
Appliance Dishwasher, Electric Range, Electric Water Heater
Laundry Laundry Room, Upper Level
Exterior
Exterior Feature Other
Parking Features Attached, Garage, Garage Door Opener, Garage Faces Side, Level Driveway
Garage Spaces 2.0
Fence Back Yard, Fenced, Privacy, Wood
Pool None
Community Features Street Lights
Utilities Available Cable Available, Electricity Available, Phone Available, Sewer Available, Underground Utilities, Water Available
Waterfront Description None
View Other
Roof Type Composition, Shingle
Street Surface Asphalt
Accessibility None
Handicap Access None
Porch Deck, Front Porch, Rear Porch
Total Parking Spaces 2
Building
Lot Description Back Yard, Corner Lot, Cul-De-Sac, Landscaped, Private
Story Two
Foundation Slab
Sewer Public Sewer
Water Public
Architectural Style Traditional
Level or Stories Two
Structure Type Vinyl Siding
New Construction No
Construction Status Resale
Schools
Elementary Schools North Douglas
Middle Schools Stewart
High Schools Douglas County
Others
Senior Community no
Restrictions false
Tax ID 06410130054
Special Listing Condition None
Read Less

Bought with Solid Source Realty



