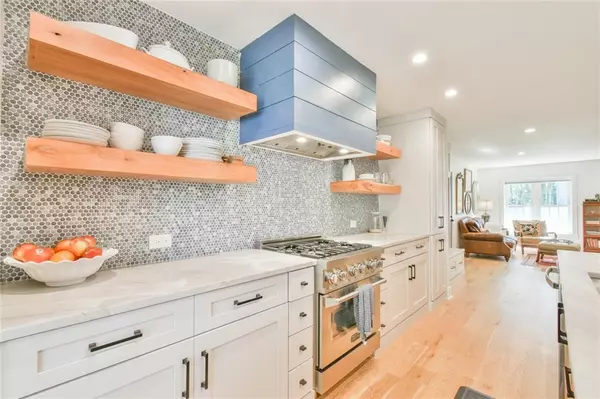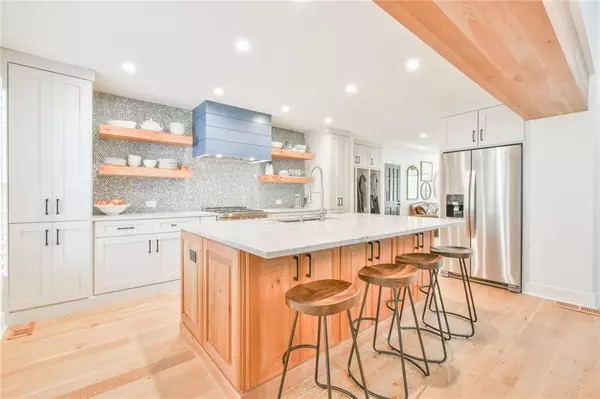For more information regarding the value of a property, please contact us for a free consultation.
3370 Old Wagon RD Marietta, GA 30062
Want to know what your home might be worth? Contact us for a FREE valuation!

Our team is ready to help you sell your home for the highest possible price ASAP
Key Details
Sold Price $740,000
Property Type Single Family Home
Sub Type Single Family Residence
Listing Status Sold
Purchase Type For Sale
Square Footage 2,528 sqft
Price per Sqft $292
Subdivision Olde Mill Forest
MLS Listing ID 7031674
Sold Date 06/02/22
Style Cape Cod, Traditional
Bedrooms 3
Full Baths 2
Half Baths 1
Construction Status Updated/Remodeled
HOA Y/N No
Year Built 1976
Annual Tax Amount $3,690
Tax Year 2021
Lot Size 0.510 Acres
Acres 0.51
Property Description
Click to photos NOW! Traditional on the outside and design forward on the inside! You will just know you're home when you drive up to this beautifully sited, RENOVATED and on-trend home in prestigious East Cobb. Be prepared to fall in love as you walk through the front door and enter the BOARD AND BATTEN entry that leads into the vaulted ceiling and light filled Great Room. Soaring fireplace and windows galore! This breathtaking room encompasses the WIDE OPEN dining and kitchen with all the high end features you would expect. Kitchen island with dining counter, upscale QUARTZITE countertops, gas range, penny tile to ceiling with floating shelves. Top of the Line stainless-steel appliances and the latest in kitchen design: a Scullery! A great concept to compliment an open floor plan. It's your kitchen's kitchen with food storage, a bar with wine storage above, and a trough sink with Hot and Cold water for your BEVERAGE STATION. Tons of storage and counter space. Great for entertaining prep! Kitchen level entry from the 3 tandem space garage. Custom built-ins at your back door. And then the flooring: WIDE PLANK WHITE OAK throughout the house. A den (OR formal dining room) connects with the kitchen entry area that views the front yard. Also on the main floor is a very inviting, heated and cooled, sunroom with BARREL PINE CEILING. This opens to the deck and private yard that is perfect for a pool. What else? THE Primary Bedroom on the main floor! This beautiful bedroom has great closet space, a completely renovated and tiled bath, double vanity, and a large walk-in shower with black metal framing. Yes, this home features a completely renovated powder room with laundry closet with stacked washer/dryer that will be yours. The home has well thought-out lighting with beautiful fixtures throughout the home and tons of storage closets, oversized and personalized. The second floor overlooks the Great Room with views to below. There are two generous bedrooms with a fully renovated connecting bath with tub/shower. Also on the second floor is a Flex Room that can serve as a 4th bedroom, study room, playroom, office – whatever you'd like. Plantation shutters take away the worry (and expense) of window coverings in this immaculate home. This home is a MUST-SEE which will check all the boxes on your wish-list: location, best schools (East Side Elem., Dodgen Middle, and Nationally acclaimed WALTON HIGH SCHOOL ), beautiful landscaping with privacy fence in the back yard, large tandem garage, completely RENOVATED and on-trend kitchen and baths, a Scullery, and so much more. Page SAYS,"DON'T SLEEP ON IT OR YOU WILL NEVER SLEEP IN IT!"
Location
State GA
County Cobb
Lake Name None
Rooms
Bedroom Description Master on Main, Oversized Master
Other Rooms None
Basement Crawl Space
Main Level Bedrooms 1
Dining Room Open Concept, Separate Dining Room
Interior
Interior Features Beamed Ceilings, Entrance Foyer, High Ceilings 10 ft Main, His and Hers Closets, Vaulted Ceiling(s), Wet Bar
Heating Central, Natural Gas, Zoned
Cooling Ceiling Fan(s), Central Air, Zoned
Flooring Ceramic Tile, Hardwood
Fireplaces Number 1
Fireplaces Type Gas Log, Great Room
Window Features Insulated Windows, Plantation Shutters, Skylight(s)
Appliance Dishwasher, Disposal, Dryer, Gas Oven, Gas Range, Gas Water Heater, Range Hood, Self Cleaning Oven, Washer
Laundry Main Level
Exterior
Exterior Feature Private Yard
Parking Features Attached, Garage, Garage Door Opener, Kitchen Level, Level Driveway, Electric Vehicle Charging Station(s)
Garage Spaces 3.0
Fence Back Yard, Fenced, Privacy, Wood
Pool None
Community Features Near Schools, Near Shopping, Near Trails/Greenway, Street Lights
Utilities Available Cable Available, Electricity Available, Natural Gas Available, Phone Available, Sewer Available, Water Available
Waterfront Description None
View Other
Roof Type Composition
Street Surface Paved
Accessibility None
Handicap Access None
Porch Covered, Deck, Front Porch
Total Parking Spaces 3
Building
Lot Description Back Yard, Corner Lot, Front Yard, Landscaped, Level
Story Two
Foundation Brick/Mortar
Sewer Public Sewer
Water Public
Architectural Style Cape Cod, Traditional
Level or Stories Two
Structure Type Vinyl Siding
New Construction No
Construction Status Updated/Remodeled
Schools
Elementary Schools East Side
Middle Schools Dodgen
High Schools Walton
Others
Senior Community no
Restrictions false
Tax ID 16083600540
Special Listing Condition None
Read Less

Bought with EXP Realty, LLC.



