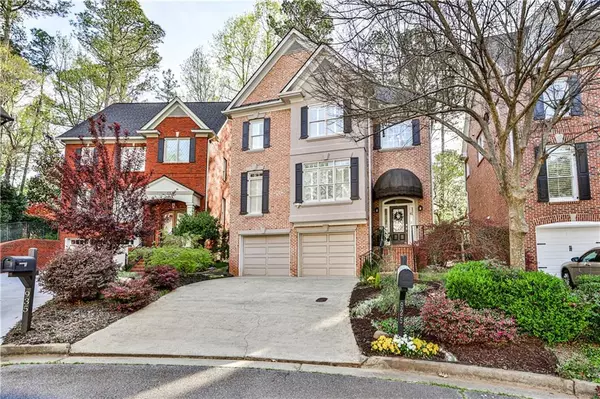For more information regarding the value of a property, please contact us for a free consultation.
925 Roberts Landing CV Sandy Springs, GA 30350
Want to know what your home might be worth? Contact us for a FREE valuation!

Our team is ready to help you sell your home for the highest possible price ASAP
Key Details
Sold Price $670,000
Property Type Single Family Home
Sub Type Single Family Residence
Listing Status Sold
Purchase Type For Sale
Square Footage 3,730 sqft
Price per Sqft $179
Subdivision Roberts Landing
MLS Listing ID 7026717
Sold Date 05/12/22
Style Cluster Home
Bedrooms 4
Full Baths 3
Half Baths 1
Construction Status Resale
HOA Y/N No
Year Built 2001
Annual Tax Amount $6,046
Tax Year 2021
Lot Size 4,861 Sqft
Acres 0.1116
Property Description
Welcome home to this prime Sandy Springs location in a private cul-de-sac of only 10 homes. This 4-sided brick home has been beautifully updated and is completely move in ready. There are hardwood floors throughout entire home, and the main level features an updated kitchen with quartz countertops, walk-in pantry, breakfast area, and separate dining room. Upstairs there is a large primary suite with an updated bath and walk-in closet, 2 additional bedrooms and a Jack and Jill bath. The basement includes a large 4th bedroom with full bath and a small office area. There is a deck off main level and a nice sized back yard that is fully fenced. Roof is 2 years old! This home is walking distance to Island Ford National Park and the Chattahoochee River and is easily accessible from GA 400 or Roswell Rd.
Location
State GA
County Fulton
Lake Name None
Rooms
Bedroom Description In-Law Floorplan, Oversized Master
Other Rooms None
Basement Driveway Access, Finished, Finished Bath, Full
Dining Room Open Concept, Separate Dining Room
Interior
Interior Features High Ceilings 10 ft Lower, High Ceilings 10 ft Main, High Ceilings 10 ft Upper, Walk-In Closet(s)
Heating Forced Air, Natural Gas
Cooling Central Air, Zoned
Flooring Hardwood
Fireplaces Number 1
Fireplaces Type Family Room, Gas Starter
Window Features Insulated Windows
Appliance Dishwasher, Disposal, Gas Cooktop, Gas Range, Gas Water Heater, Microwave, Refrigerator
Laundry Laundry Room, Main Level
Exterior
Exterior Feature Private Yard
Garage Attached, Garage, Garage Faces Front
Garage Spaces 2.0
Fence Back Yard, Fenced, Privacy, Wood
Pool None
Community Features Near Trails/Greenway
Utilities Available Cable Available, Electricity Available, Natural Gas Available, Phone Available, Sewer Available, Water Available
Waterfront Description None
View Trees/Woods
Roof Type Composition
Street Surface Asphalt
Accessibility None
Handicap Access None
Porch Deck
Total Parking Spaces 2
Building
Lot Description Back Yard, Landscaped
Story Three Or More
Foundation Concrete Perimeter
Sewer Public Sewer
Water Public
Architectural Style Cluster Home
Level or Stories Three Or More
Structure Type Brick 4 Sides
New Construction No
Construction Status Resale
Schools
Elementary Schools Dunwoody Springs
Middle Schools Sandy Springs
High Schools North Springs
Others
Senior Community no
Restrictions false
Tax ID 06 0366 LL0550
Special Listing Condition None
Read Less

Bought with Keller Williams Realty Atl North
GET MORE INFORMATION




