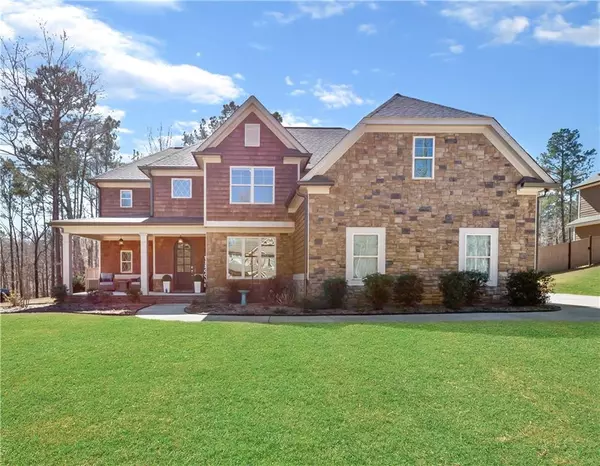For more information regarding the value of a property, please contact us for a free consultation.
8350 Nolandwood LN Villa Rica, GA 30180
Want to know what your home might be worth? Contact us for a FREE valuation!

Our team is ready to help you sell your home for the highest possible price ASAP
Key Details
Sold Price $509,000
Property Type Single Family Home
Sub Type Single Family Residence
Listing Status Sold
Purchase Type For Sale
Square Footage 3,610 sqft
Price per Sqft $140
Subdivision Nolandwood
MLS Listing ID 7010293
Sold Date 04/15/22
Style Cottage, Farmhouse
Bedrooms 4
Full Baths 3
Construction Status Resale
HOA Fees $25/ann
HOA Y/N Yes
Year Built 2017
Annual Tax Amount $4,386
Tax Year 2021
Lot Size 0.459 Acres
Acres 0.4591
Property Sub-Type Single Family Residence
Property Description
Welcome home to this move in ready farmhouse style home with all the bells and whistles. Home has been very well maintained with all the upgrades. Arched front door welcomes you in with heavy trim and paneling throughout. Hardwoods, and plantation shutters throughout the main area with Expansive kitchen w/granite, white shaker cabinets, granite, breakfast room, multiple fireplace throughout the home, Must see private owners retreat with sitting area and fireplace overlooking wooded lot. Large guest room on main, 3 beds w/full bath & loft area and study, Covered back porch w/fireplace w/ceiling fans, with fenced backyard overlooking private yard.
Location
State GA
County Douglas
Area Nolandwood
Lake Name None
Rooms
Bedroom Description Oversized Master, Sitting Room
Other Rooms None
Basement None
Main Level Bedrooms 1
Dining Room Dining L
Kitchen Cabinets White, Kitchen Island, Pantry, Solid Surface Counters
Interior
Interior Features High Speed Internet
Heating Central, Electric
Cooling Ceiling Fan(s), Central Air
Flooring Carpet, Ceramic Tile, Laminate
Fireplaces Number 3
Fireplaces Type Factory Built, Family Room, Master Bedroom, Outside
Equipment None
Window Features None
Appliance Dishwasher, Disposal, Electric Range
Laundry In Hall, Laundry Room
Exterior
Exterior Feature Balcony, Garden
Parking Features Attached, Garage, Garage Faces Side, Kitchen Level, Level Driveway
Garage Spaces 2.0
Fence Fenced, Privacy, Wood
Pool None
Community Features Lake
Utilities Available Other
Waterfront Description None
View Y/N Yes
View Rural, Trees/Woods, Other
Roof Type Composition
Street Surface Other
Accessibility None
Handicap Access None
Porch Covered, Front Porch, Rear Porch
Total Parking Spaces 2
Building
Lot Description Back Yard, Private
Story Two
Foundation Slab
Sewer Septic Tank
Water Public
Architectural Style Cottage, Farmhouse
Level or Stories Two
Structure Type Cedar, Cement Siding, HardiPlank Type
Construction Status Resale
Schools
Elementary Schools Mason Creek
Middle Schools Mason Creek
High Schools Alexander
Others
Senior Community no
Restrictions false
Tax ID 01060250040
Acceptable Financing Cash, Conventional
Listing Terms Cash, Conventional
Special Listing Condition None
Read Less

Bought with Weichert, Realtors - The Collective
GET MORE INFORMATION




