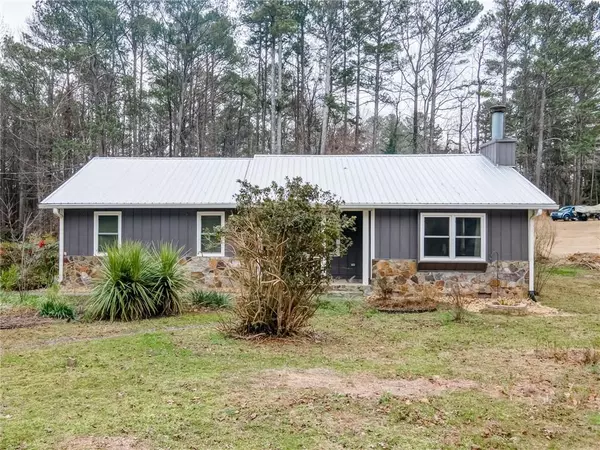For more information regarding the value of a property, please contact us for a free consultation.
2173 Ivy Crest DR Buford, GA 30519
Want to know what your home might be worth? Contact us for a FREE valuation!

Our team is ready to help you sell your home for the highest possible price ASAP
Key Details
Sold Price $305,000
Property Type Single Family Home
Sub Type Single Family Residence
Listing Status Sold
Purchase Type For Sale
Square Footage 1,477 sqft
Price per Sqft $206
Subdivision Ivy Crest
MLS Listing ID 6998309
Sold Date 02/28/22
Style Ranch
Bedrooms 3
Full Baths 2
Construction Status Resale
HOA Y/N No
Year Built 1985
Annual Tax Amount $2,835
Tax Year 2020
Lot Size 0.430 Acres
Acres 0.43
Property Description
Welcome home! This quaint 3 bedroom / 2 bathroom ranch style home nestled in the lovely neighborhood of Ivy Crest. No HOA! The inviting rocking chair porch welcomes you into the open concept living and dining area with tall 10'+ ceilings, natural light, and gleaming hardwood floors throughout. The spacious living room provides the perfect space to gather the family in front of the cozy stone fireplace. Kitchen features views to the living room, a beautiful island and white cabinetry that provides tons of storage space. The oversized master bedroom boasts ensuite master bathroom, 2 walk-in closets, and access to the private back deck. Additional bedrooms are perfect for any growing family or for an at home office space. Step outside onto the back deck and fenced-in backyard where kids can play freely. Conveniently located between I-85 and I-985. Close to shopping at the Mall of Georgia. What are you waiting for? Schedule your tour today!
Location
State GA
County Gwinnett
Lake Name None
Rooms
Bedroom Description Master on Main
Other Rooms None
Basement None
Main Level Bedrooms 3
Dining Room Open Concept
Interior
Interior Features High Ceilings 10 ft Main
Heating Central, Heat Pump
Cooling Central Air
Flooring Hardwood
Fireplaces Number 1
Fireplaces Type Gas Log
Window Features None
Appliance Dishwasher, Disposal, Gas Cooktop, Gas Oven, Gas Water Heater, Refrigerator, Washer
Laundry In Hall
Exterior
Exterior Feature Private Front Entry
Parking Features Attached, Driveway, Garage
Garage Spaces 2.0
Fence Back Yard
Pool None
Community Features None
Utilities Available Cable Available, Electricity Available, Natural Gas Available, Phone Available, Underground Utilities, Water Available
Waterfront Description None
View Rural
Roof Type Metal
Street Surface Paved
Accessibility None
Handicap Access None
Porch Front Porch
Total Parking Spaces 2
Building
Lot Description Level, Private
Story One
Foundation Slab
Sewer Septic Tank
Water Public
Architectural Style Ranch
Level or Stories One
Structure Type Cement Siding
New Construction No
Construction Status Resale
Schools
Elementary Schools Patrick
Middle Schools Twin Rivers
High Schools Mountain View
Others
Senior Community no
Restrictions false
Tax ID R7185 061
Special Listing Condition None
Read Less

Bought with EXP Realty, LLC.



