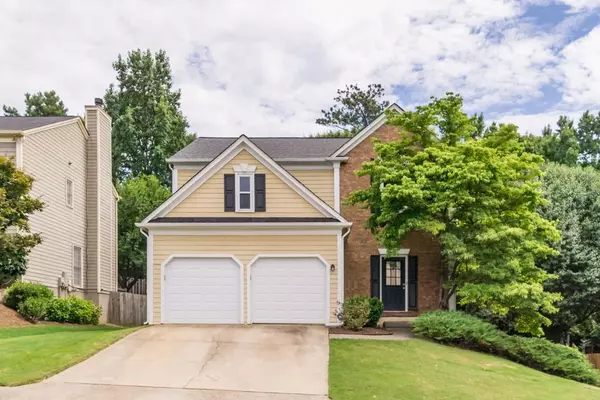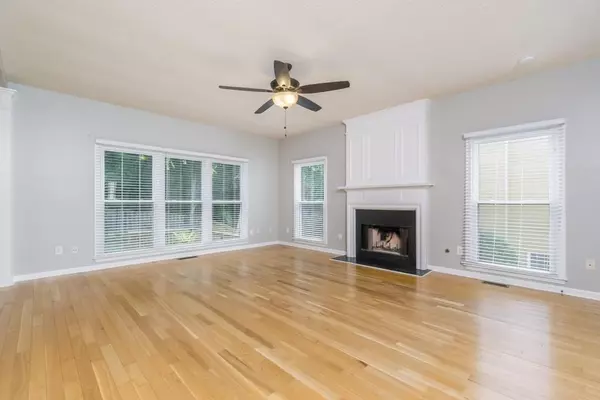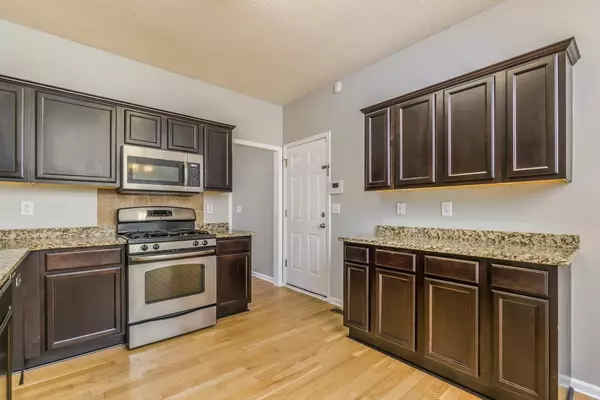For more information regarding the value of a property, please contact us for a free consultation.
6090 Pattingham DR Roswell, GA 30075
Want to know what your home might be worth? Contact us for a FREE valuation!

Our team is ready to help you sell your home for the highest possible price ASAP
Key Details
Sold Price $337,500
Property Type Single Family Home
Sub Type Single Family Residence
Listing Status Sold
Purchase Type For Sale
Square Footage 1,980 sqft
Price per Sqft $170
Subdivision Camden Ridge
MLS Listing ID 6580459
Sold Date 08/16/19
Style Traditional
Bedrooms 4
Full Baths 2
Half Baths 1
HOA Fees $20/ann
Year Built 1994
Annual Tax Amount $2,094
Tax Year 2017
Lot Size 6,098 Sqft
Property Sub-Type Single Family Residence
Source FMLS API
Property Description
Adorable brick & hardiplank home with a FINISHED BASEMENT! Beautifully maintained hardwood floors on the entire main level. Newer roof (2010) HVAC (2010) and water heater (2009). New windows w/ warranty. Travertine tile in laundry and upstairs baths. Terrace level is finished, with a recreation room and an office or exercise room; Square footage listed does not include basement-great extra storage and living space. Large backyard is fenced, with a wooded buffer behind it for privacy. Move-in ready. Walk to great restaurants/shops on Holcomb Br. Easy access to GA400!
Location
State GA
County Fulton
Rooms
Other Rooms None
Basement Daylight, Exterior Entry, Finished, Full, Interior Entry, Unfinished
Dining Room Separate Dining Room
Kitchen Breakfast Room, Cabinets White, Laminate Counters, Eat-in Kitchen, Pantry
Interior
Interior Features Entrance Foyer 2 Story, High Ceilings 9 ft Main, Double Vanity, Disappearing Attic Stairs, High Speed Internet, Other, Walk-In Closet(s)
Heating Forced Air, Natural Gas
Cooling Ceiling Fan(s), Central Air
Flooring Carpet, Ceramic Tile, Hardwood
Fireplaces Number 1
Fireplaces Type Family Room, Factory Built, Gas Starter, Great Room
Equipment None
Laundry Laundry Room
Exterior
Exterior Feature Private Yard
Parking Features Attached, Garage Door Opener, Garage, Kitchen Level
Garage Spaces 2.0
Fence Fenced
Pool None
Community Features Homeowners Assoc, Sidewalks, Street Lights
Utilities Available Cable Available, Electricity Available, Natural Gas Available, Phone Available, Sewer Available, Underground Utilities, Water Available
Waterfront Description None
View Y/N Yes
View Other
Roof Type Composition
Building
Lot Description Back Yard, Level, Private
Story Two
Sewer Public Sewer
Water Public
Schools
Elementary Schools Vickery Mill
Middle Schools Elkins Pointe
High Schools Roswell
Others
Senior Community no
Special Listing Condition None
Read Less

Bought with Ansley Atlanta Real Estate, LLC



