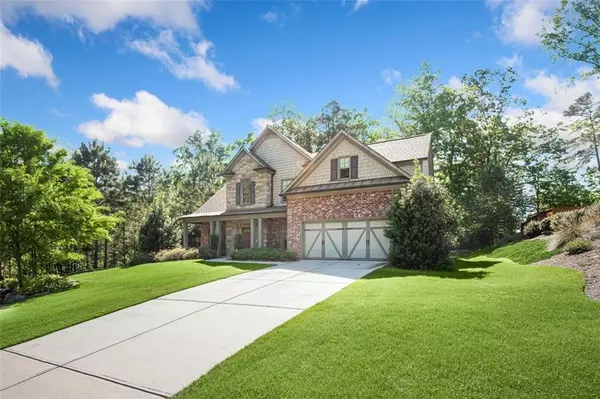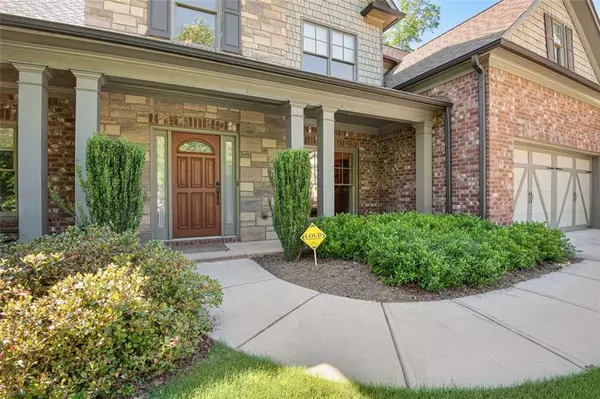For more information regarding the value of a property, please contact us for a free consultation.
3325 RENFRO ST Marietta, GA 30066
Want to know what your home might be worth? Contact us for a FREE valuation!

Our team is ready to help you sell your home for the highest possible price ASAP
Key Details
Sold Price $480,000
Property Type Single Family Home
Sub Type Single Family Residence
Listing Status Sold
Purchase Type For Sale
Square Footage 2,778 sqft
Price per Sqft $172
Subdivision Royal Oak Estates
MLS Listing ID 6879582
Sold Date 06/21/21
Style Bungalow, Craftsman
Bedrooms 4
Full Baths 3
Construction Status Resale
HOA Y/N No
Originating Board FMLS API
Year Built 2013
Annual Tax Amount $1,403
Tax Year 2020
Lot Size 0.463 Acres
Acres 0.463
Property Description
Perfect Craftsmen with Master on the Main plus an additional bedroom with full bath on the main. Home is in immaculate condition and feels like a new home. Welcoming Front porch with Craftsmen front door and stacked stone. Hardwood floors in foyer, dining room, kitchen and hallways. Chef's dream of a kitchen. Stainless appliances include double ovens, gas cooktop, microwave, dishwasher. Vaulted family room with fireplace open to the kitchen. Spacious master bedroom and spa like master bath. Walk in closet. A Second bedroom with full bath also on this level. Sunny laundry room is conveniently located right off of the kitchen. Hardwood stairs with iron spindles lead to the upper level. Here you will find the spacious loft area, a home office and bonus room. Plus 2 bedrooms with a full bath. So much space. Enjoy the level backyard, partially fenced. Irrigation system keeps everything green. New mechanicals, gutter guards. No HOA. Hurry to see this gem of a home you won't be disappointed.
Location
State GA
County Cobb
Area 81 - Cobb-East
Lake Name None
Rooms
Bedroom Description Master on Main, Split Bedroom Plan
Other Rooms None
Basement None
Main Level Bedrooms 2
Dining Room Seats 12+, Separate Dining Room
Interior
Interior Features Entrance Foyer 2 Story, High Ceilings 9 ft Main, High Ceilings 9 ft Upper, Cathedral Ceiling(s), Double Vanity, Walk-In Closet(s)
Heating Central
Cooling Ceiling Fan(s)
Flooring Carpet, Ceramic Tile, Hardwood
Fireplaces Number 1
Fireplaces Type Family Room
Window Features Insulated Windows
Appliance Double Oven, Dishwasher, Disposal, Gas Cooktop, Microwave
Laundry Laundry Room, Main Level
Exterior
Exterior Feature Garden, Private Yard
Parking Features Garage Door Opener, Garage, Kitchen Level
Garage Spaces 2.0
Fence Back Yard
Pool None
Community Features None
Utilities Available Natural Gas Available
View Other
Roof Type Composition
Street Surface Paved
Accessibility Accessible Full Bath
Handicap Access Accessible Full Bath
Porch Front Porch, Patio
Total Parking Spaces 2
Building
Lot Description Back Yard, Landscaped, Private, Front Yard
Story Two
Sewer Public Sewer
Water Public
Architectural Style Bungalow, Craftsman
Level or Stories Two
Structure Type Cement Siding
New Construction No
Construction Status Resale
Schools
Elementary Schools Addison
Middle Schools Daniell
High Schools Sprayberry
Others
Senior Community no
Restrictions false
Tax ID 16041900480
Ownership Fee Simple
Financing no
Special Listing Condition None
Read Less

Bought with Maximum One Greater Atlanta Realtors



