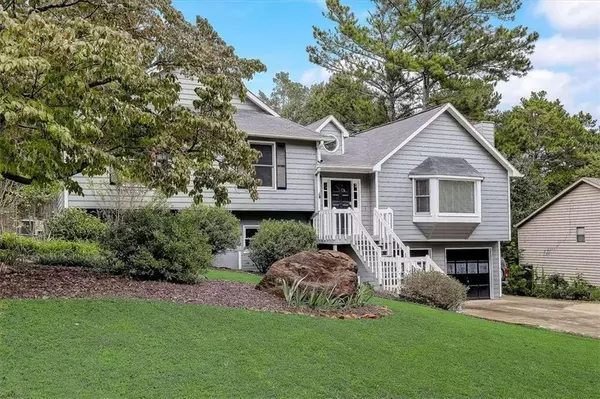For more information regarding the value of a property, please contact us for a free consultation.
2238 Blenheim CT Marietta, GA 30066
Want to know what your home might be worth? Contact us for a FREE valuation!

Our team is ready to help you sell your home for the highest possible price ASAP
Key Details
Sold Price $395,000
Property Type Single Family Home
Sub Type Single Family Residence
Listing Status Sold
Purchase Type For Sale
Square Footage 2,446 sqft
Price per Sqft $161
Subdivision Churchill Falls
MLS Listing ID 6946412
Sold Date 11/02/21
Style Traditional
Bedrooms 4
Full Baths 3
Construction Status Resale
HOA Y/N No
Originating Board FMLS API
Year Built 1985
Annual Tax Amount $3,038
Tax Year 2020
Lot Size 0.350 Acres
Acres 0.35
Property Description
Located in the highly sought-after East Cobb school district and convenient to everything! Behind the welcoming curb appeal, inside you will find a large open living space with cathedral ceilings and tons of natural light. French doors in the master suite lead to the multi-level deck overlooking your own private paradise complete with a fenced-in yard, in-ground pool, and built-in BBQ for outdoor entertainment. Terrace level includes studio bedroom, full bath, large family room with a kitchenette and wet bar. Granite counters in master bath and kitchen with stainless steel appliances and hardwoods. This type of property in this area is rare so do not miss out!
Location
State GA
County Cobb
Area 82 - Cobb-East
Lake Name None
Rooms
Bedroom Description None
Other Rooms None
Basement Daylight, Exterior Entry, Finished, Finished Bath, Full, Interior Entry
Dining Room Open Concept
Interior
Interior Features Beamed Ceilings, Cathedral Ceiling(s), Entrance Foyer, High Ceilings 9 ft Lower, High Ceilings 9 ft Main, Wet Bar
Heating Central, Forced Air, Natural Gas
Cooling Ceiling Fan(s), Central Air
Flooring Carpet, Hardwood, Vinyl
Fireplaces Number 1
Fireplaces Type Living Room, Masonry
Window Features None
Appliance Dishwasher, Disposal, Microwave, Refrigerator
Laundry In Garage, Other
Exterior
Exterior Feature Garden, Gas Grill, Private Yard
Parking Features Attached, Garage
Garage Spaces 2.0
Fence Fenced
Pool In Ground, Vinyl
Community Features None
Utilities Available None
Waterfront Description None
View Other
Roof Type Composition
Street Surface None
Accessibility None
Handicap Access None
Porch Deck, Patio
Total Parking Spaces 2
Private Pool true
Building
Lot Description Level, Private
Story Multi/Split
Sewer Public Sewer
Water Public
Architectural Style Traditional
Level or Stories Multi/Split
Structure Type Cement Siding
New Construction No
Construction Status Resale
Schools
Elementary Schools Rocky Mount
Middle Schools Simpson
High Schools Lassiter
Others
Senior Community no
Restrictions false
Tax ID 16038100300
Ownership Fee Simple
Financing no
Special Listing Condition None
Read Less

Bought with EXP Realty, LLC.



