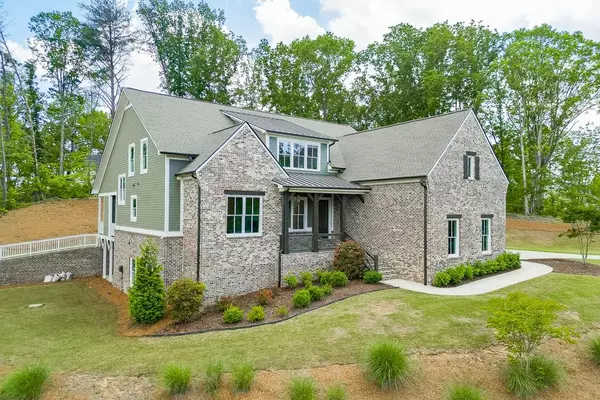6775 Winding Canyon RD Flowery Branch, GA 30542

UPDATED:
Key Details
Property Type Single Family Home
Sub Type Single Family Residence
Listing Status Active
Purchase Type For Sale
Square Footage 4,112 sqft
Price per Sqft $235
Subdivision Sterling On The Lake
MLS Listing ID 7670468
Style Ranch,Traditional
Bedrooms 4
Full Baths 3
Half Baths 1
Construction Status Resale
HOA Fees $1,575/ann
HOA Y/N Yes
Year Built 2022
Annual Tax Amount $9,319
Tax Year 2024
Lot Size 1.430 Acres
Acres 1.43
Property Sub-Type Single Family Residence
Source First Multiple Listing Service
Property Description
Location
State GA
County Hall
Area Sterling On The Lake
Lake Name None
Rooms
Bedroom Description Master on Main,Oversized Master
Other Rooms None
Basement Bath/Stubbed, Daylight, Exterior Entry, Full, Interior Entry, Unfinished
Main Level Bedrooms 2
Dining Room Seats 12+, Separate Dining Room
Kitchen Breakfast Bar, Cabinets Other, Cabinets White, Eat-in Kitchen, Kitchen Island, Stone Counters, View to Family Room
Interior
Interior Features Entrance Foyer, High Ceilings 9 ft Upper, High Ceilings 10 ft Main, Walk-In Closet(s)
Heating Natural Gas, Zoned
Cooling Ceiling Fan(s), Central Air, Electric, Zoned
Flooring Carpet, Ceramic Tile, Hardwood
Fireplaces Number 2
Fireplaces Type Circulating, Factory Built, Family Room, Outside
Equipment None
Window Features Insulated Windows
Appliance Dishwasher, Disposal, Double Oven, Gas Cooktop, Gas Oven, Gas Range, Microwave, Range Hood, Self Cleaning Oven
Laundry In Hall, Laundry Room, Main Level
Exterior
Exterior Feature None
Parking Features Attached, Garage, Garage Door Opener, Garage Faces Side, Kitchen Level
Garage Spaces 3.0
Fence None
Pool None
Community Features Clubhouse, Fishing, Fitness Center, Homeowners Assoc, Lake, Pickleball, Playground, Pool, Sidewalks, Street Lights, Swim Team, Tennis Court(s)
Utilities Available Cable Available, Electricity Available, Natural Gas Available, Phone Available, Sewer Available, Underground Utilities, Water Available
Waterfront Description None
View Y/N Yes
View Rural, Trees/Woods
Roof Type Composition,Shingle
Street Surface Asphalt
Accessibility None
Handicap Access None
Porch Deck, Front Porch, Rear Porch
Private Pool false
Building
Lot Description Back Yard, Front Yard, Landscaped, Wooded
Story Three Or More
Foundation Concrete Perimeter
Sewer Public Sewer
Water Public
Architectural Style Ranch, Traditional
Level or Stories Three Or More
Structure Type Cement Siding,Concrete,Other
Construction Status Resale
Schools
Elementary Schools Spout Springs
Middle Schools C.W. Davis
High Schools Flowery Branch
Others
HOA Fee Include Swim,Tennis
Senior Community no
Restrictions true
Ownership Fee Simple
Acceptable Financing Cash, Conventional, FHA, VA Loan
Listing Terms Cash, Conventional, FHA, VA Loan
Financing no

GET MORE INFORMATION




