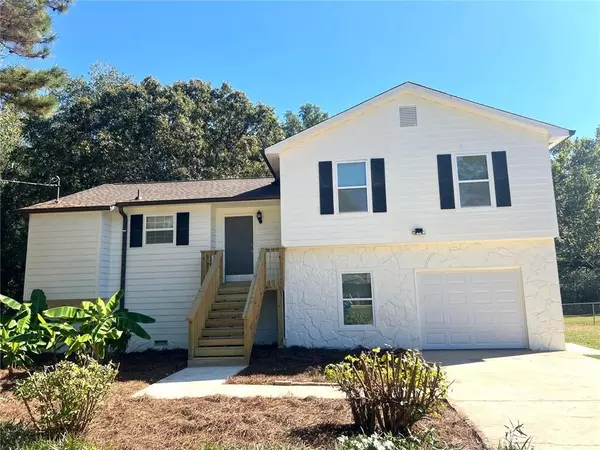85 Edelweiss DR Fairburn, GA 30213

UPDATED:
Key Details
Property Type Single Family Home
Sub Type Single Family Residence
Listing Status Active
Purchase Type For Sale
Square Footage 1,528 sqft
Price per Sqft $163
Subdivision Edelweiss Estates
MLS Listing ID 7659070
Style Traditional
Bedrooms 4
Full Baths 2
Half Baths 1
Construction Status Resale
HOA Y/N No
Year Built 1984
Annual Tax Amount $404
Tax Year 2024
Lot Size 0.305 Acres
Acres 0.3053
Property Sub-Type Single Family Residence
Source First Multiple Listing Service
Property Description
This home combines fresh, modern updates with solid construction in a quiet Fairburn neighborhood. Every major system has been replaced, giving you peace of mind and years of low-maintenance living. Living room - dining room area have access to the brand new deck. New patio door. New windows. New roof. New gutters. New hvac system. Luxury vinyl flooring. Beautiful new kitchen with white granite and white shaker cabinets. Upgraded bathrooms. Walk in storage under the deck with tons of space. Private and spacious backyard. Listing agent is a principal for the entity that owns the property and will sign on its behalf. Closing with Weissman Law firm.
Location
State GA
County Fulton
Area Edelweiss Estates
Lake Name None
Rooms
Bedroom Description Roommate Floor Plan
Other Rooms None
Basement Crawl Space
Main Level Bedrooms 3
Dining Room Open Concept
Kitchen Cabinets White, Eat-in Kitchen
Interior
Interior Features Other
Heating Central
Cooling Central Air
Flooring Luxury Vinyl
Fireplaces Number 1
Fireplaces Type Gas Starter
Equipment None
Window Features Double Pane Windows
Appliance Dishwasher, Microwave
Laundry Lower Level
Exterior
Exterior Feature None
Parking Features Garage
Garage Spaces 1.0
Fence None
Pool None
Community Features None
Utilities Available None
Waterfront Description None
View Y/N Yes
View Other
Roof Type Composition
Street Surface None
Accessibility None
Handicap Access None
Porch Deck, Patio
Private Pool false
Building
Lot Description Flag Lot
Story Two
Foundation Slab
Sewer Public Sewer
Water Public
Architectural Style Traditional
Level or Stories Two
Structure Type Lap Siding
Construction Status Resale
Schools
Elementary Schools Campbell
Middle Schools Renaissance
High Schools Langston Hughes
Others
Senior Community no
Restrictions false
Tax ID 09F101600530282

GET MORE INFORMATION




