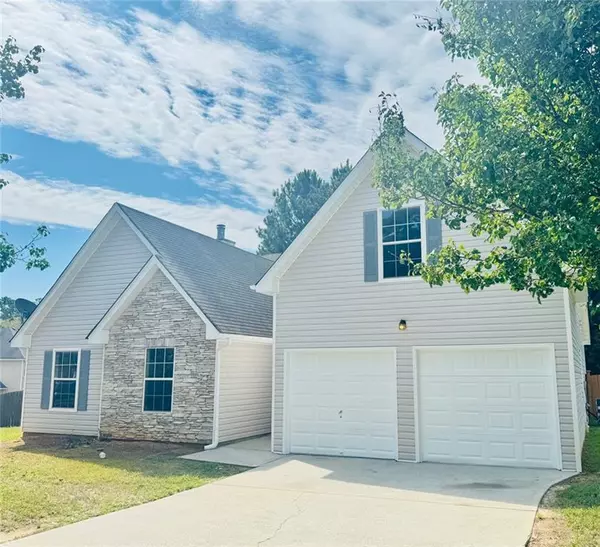5778 BLACKTOP CT Fairburn, GA 30213

UPDATED:
Key Details
Property Type Single Family Home
Sub Type Single Family Residence
Listing Status Active
Purchase Type For Sale
Square Footage 2,195 sqft
Price per Sqft $136
Subdivision Vickers Mill
MLS Listing ID 7657017
Style Traditional
Bedrooms 4
Full Baths 3
Construction Status Resale
HOA Fees $300/ann
HOA Y/N Yes
Year Built 2005
Annual Tax Amount $141,346
Tax Year 2025
Lot Size 10,193 Sqft
Acres 0.234
Property Sub-Type Single Family Residence
Source First Multiple Listing Service
Property Description
The kitchen features a convenient breakfast bar, abundant counter space, and a layout that opens to a separate lounge area, ideal for casual gatherings, morning coffee, or a quiet reading nook.
The Master bedroom is a true retreat with vaulted ceilings and ample room. Additional bedrooms are generously sized, making them perfect for family, guests, or even a home office.
Step outside to enjoy a large, fenced in backyard and private outdoor haven with plenty of space for entertaining, pets, or simply enjoying activities.
With its thoughtful layout, modern comforts, and inviting features, this home offers the perfect blend of style and livability.
Location
State GA
County Fulton
Area Vickers Mill
Lake Name None
Rooms
Bedroom Description Other
Other Rooms Garage(s)
Basement None
Main Level Bedrooms 3
Dining Room Open Concept
Kitchen Breakfast Bar
Interior
Interior Features High Ceilings 10 ft Main
Heating Central
Cooling Central Air
Flooring Carpet
Fireplaces Number 1
Fireplaces Type Living Room
Equipment None
Window Features Double Pane Windows
Appliance Dishwasher, Refrigerator
Laundry Laundry Room
Exterior
Exterior Feature Other
Parking Features Garage
Garage Spaces 2.0
Fence Fenced
Pool None
Community Features Homeowners Assoc
Utilities Available None
Waterfront Description None
View Y/N Yes
View Other
Roof Type Composition
Street Surface Concrete
Accessibility None
Handicap Access None
Porch None
Private Pool false
Building
Lot Description Back Yard
Story One
Foundation See Remarks
Sewer Public Sewer
Water Public
Architectural Style Traditional
Level or Stories One
Structure Type Stone,Vinyl Siding
Construction Status Resale
Schools
Elementary Schools Liberty Point
Middle Schools Renaissance
High Schools Langston Hughes
Others
Senior Community no
Restrictions false
Tax ID 09F210500891379

GET MORE INFORMATION




