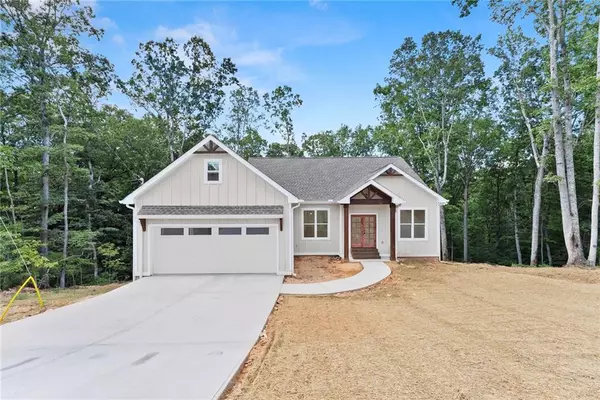3607 Cagle RD Gainesville, GA 30501

UPDATED:
Key Details
Property Type Single Family Home
Sub Type Single Family Residence
Listing Status Active
Purchase Type For Sale
Square Footage 1,710 sqft
Price per Sqft $277
Subdivision Surfside Estates
MLS Listing ID 7649345
Style Craftsman
Bedrooms 4
Full Baths 2
Construction Status New Construction
HOA Y/N No
Year Built 2025
Annual Tax Amount $282
Tax Year 2024
Lot Size 0.750 Acres
Acres 0.75
Property Sub-Type Single Family Residence
Source First Multiple Listing Service
Property Description
Location
State GA
County Hall
Area Surfside Estates
Lake Name None
Rooms
Bedroom Description Master on Main,Other
Other Rooms None
Basement Bath/Stubbed, Full, Interior Entry, Unfinished, Walk-Out Access
Main Level Bedrooms 4
Dining Room Other
Kitchen Cabinets White, Kitchen Island, Pantry Walk-In, Stone Counters, Other
Interior
Interior Features Beamed Ceilings, Crown Molding, Disappearing Attic Stairs, Double Vanity, High Ceilings 9 ft Lower, High Ceilings 10 ft Main, High Speed Internet, Low Flow Plumbing Fixtures, Recessed Lighting, Vaulted Ceiling(s), Walk-In Closet(s)
Heating Central, Heat Pump
Cooling Attic Fan, Central Air
Flooring Ceramic Tile, Laminate
Fireplaces Number 1
Fireplaces Type Electric
Equipment Intercom
Window Features Aluminum Frames
Appliance Dishwasher, Electric Oven, Electric Water Heater, Microwave, Refrigerator
Laundry In Hall, Sink
Exterior
Exterior Feature Rain Gutters, Other
Parking Features Driveway, Garage
Garage Spaces 2.0
Fence None
Pool None
Community Features Boating
Utilities Available Cable Available, Electricity Available, Phone Available, Water Available
Waterfront Description None
View Y/N Yes
View Trees/Woods
Roof Type Ridge Vents,Shingle
Street Surface Asphalt
Accessibility None
Handicap Access None
Porch Covered, Deck, Front Porch
Total Parking Spaces 4
Private Pool false
Building
Lot Description Cleared, Wooded
Story Two
Foundation Concrete Perimeter
Sewer Septic Tank
Water Well
Architectural Style Craftsman
Level or Stories Two
Structure Type Cement Siding
Construction Status New Construction
Schools
Elementary Schools Hall - Other
Middle Schools East Hall
High Schools East Hall
Others
HOA Fee Include Water
Senior Community no
Restrictions false
Tax ID 09103A003009
Ownership Fee Simple
Financing no

GET MORE INFORMATION




