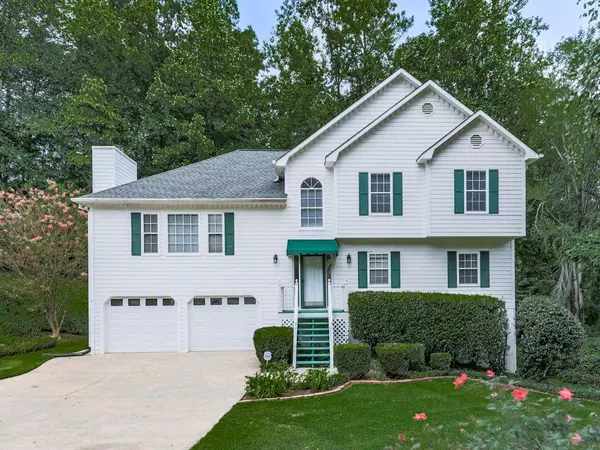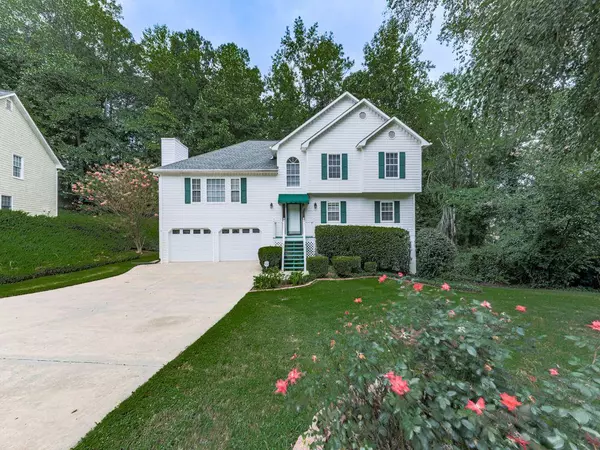3007 Clove Tree LN Woodstock, GA 30189

UPDATED:
Key Details
Property Type Single Family Home
Sub Type Single Family Residence
Listing Status Active
Purchase Type For Sale
Square Footage 2,646 sqft
Price per Sqft $177
Subdivision Spicers Grove
MLS Listing ID 7632787
Style Traditional
Bedrooms 4
Full Baths 3
Construction Status Resale
HOA Fees $25/ann
HOA Y/N Yes
Year Built 1996
Annual Tax Amount $4,711
Tax Year 2024
Lot Size 0.396 Acres
Acres 0.396
Property Sub-Type Single Family Residence
Source First Multiple Listing Service
Property Description
This immaculate home offers luxury living with new designer paint and fresh, plush carpeting throughout!! The spacious kitchen is a true highlight, offering ample cabinet space and a welcoming atmosphere for cooking and entertaining family! The home boasts TWO spacious living room areas, one is perfect for cozy nights in front of the fireplace with a book. Use the lower living area as a casual living room, playroom for the kids, a teen hangout or an EXPANSIVE HOME OFFICE. The oversized primary bedroom features a tray-ceiling and spacious bath retreat with plenty of storage. The large secondary bedrooms offer plenty of comfort for additional family and guests. The private backyard oasis includes a multi-level deck, secluded fire pit area and ample room for gardening. The extra deep garage features a dedicated workshop area for tools plus a large storage space. The oversized garage is insulated and has 2 exterior doors which makes it easier to go outside for lawn work or other outdoor activities. This home has it ALL!!!
Location
State GA
County Cherokee
Area Spicers Grove
Lake Name None
Rooms
Bedroom Description Oversized Master
Other Rooms None
Basement Daylight, Exterior Entry, Finished, Finished Bath, Full, Interior Entry
Dining Room Seats 12+, Separate Dining Room
Kitchen Cabinets White, Eat-in Kitchen, Solid Surface Counters
Interior
Interior Features Bookcases, Double Vanity, Entrance Foyer, High Speed Internet, His and Hers Closets, Tray Ceiling(s), Walk-In Closet(s)
Heating Natural Gas
Cooling Ceiling Fan(s), Central Air, Electric
Flooring Carpet, Ceramic Tile, Hardwood
Fireplaces Number 1
Fireplaces Type Family Room, Gas Log, Gas Starter, Living Room, Raised Hearth, Stone
Equipment None
Window Features Double Pane Windows
Appliance Dishwasher, Disposal, Gas Range, Gas Water Heater, Microwave, Refrigerator
Laundry Electric Dryer Hookup, In Basement, Laundry Room, Sink
Exterior
Exterior Feature Awning(s), Private Yard
Parking Features Attached, Garage
Garage Spaces 2.0
Fence None
Pool None
Community Features None
Utilities Available Cable Available, Electricity Available, Natural Gas Available, Phone Available, Sewer Available, Underground Utilities, Water Available
Waterfront Description None
View Y/N Yes
View Trees/Woods
Roof Type Composition
Street Surface Paved
Accessibility None
Handicap Access None
Porch Deck
Total Parking Spaces 2
Private Pool false
Building
Lot Description Back Yard, Front Yard, Level, Private, Wooded
Story Multi/Split
Foundation Combination
Sewer Public Sewer
Water Public
Architectural Style Traditional
Level or Stories Multi/Split
Structure Type Cement Siding,Wood Siding
Construction Status Resale
Schools
Elementary Schools Carmel
Middle Schools Woodstock
High Schools Woodstock
Others
HOA Fee Include Reserve Fund
Senior Community no
Restrictions false
Tax ID 15N05A 229
Acceptable Financing 1031 Exchange, Cash, Conventional, FHA, VA Loan
Listing Terms 1031 Exchange, Cash, Conventional, FHA, VA Loan

GET MORE INFORMATION




