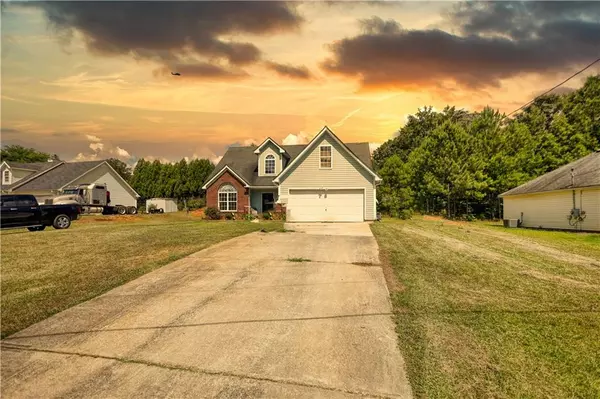1061 Grimes ST Greensboro, GA 30642

UPDATED:
Key Details
Property Type Single Family Home
Sub Type Single Family Residence
Listing Status Active
Purchase Type For Sale
Square Footage 1,636 sqft
Price per Sqft $155
MLS Listing ID 7614246
Style Other
Bedrooms 3
Full Baths 2
Half Baths 1
Construction Status Resale
HOA Y/N No
Year Built 2002
Annual Tax Amount $870
Tax Year 2024
Lot Size 0.330 Acres
Acres 0.33
Property Sub-Type Single Family Residence
Source First Multiple Listing Service
Property Description
Looking for space, style, and a touch of Southern charm! This move-in-ready beauty in Greensboro could be YOURS! !!
! 3 Bedrooms | 3 Bathrooms | Bonus Room!! Vaulted Ceilings & Hardwood Floors!! Inviting Family Room w/ Fireplace?? Spacious Kitchen w/ Stainless Steel Appliances!! Private Backyard - Perfect for Grilling & Relaxing !!!
Whether you're hosting family gatherings, relaxing by the fire, or working from home in the bonus room, this home checks all the boxes. And guess what? The seller is offering a carpet allowance with Full Price Offer!!!
Don't miss the chance to own a piece of comfort and style in the heart of Greensboro!
!! Schedule your private tour today! Trust us, you won't want to miss out on this gem!!!
#GreensboroGA #NewListing #DreamHome #SouthernLiving #CarpetAllowance #MoveInReady #FamilyLiving #HomeSweetHome #RealEstateGoals
Location
State GA
County Greene
Area None
Lake Name None
Rooms
Bedroom Description Master on Main,Split Bedroom Plan
Other Rooms None
Basement None
Main Level Bedrooms 1
Dining Room Separate Dining Room
Kitchen Breakfast Room, Cabinets Other, Laminate Counters
Interior
Interior Features Double Vanity, Entrance Foyer 2 Story, Tray Ceiling(s), Vaulted Ceiling(s), Walk-In Closet(s)
Heating Central
Cooling Ceiling Fan(s), Central Air
Flooring Carpet, Hardwood, Laminate
Fireplaces Number 1
Fireplaces Type Factory Built, Family Room
Equipment None
Window Features Double Pane Windows,Window Treatments
Appliance Dishwasher, Dryer, Electric Oven, Electric Range, Electric Water Heater, Refrigerator, Washer
Laundry Main Level, Mud Room
Exterior
Exterior Feature Other
Parking Features Attached, Driveway, Garage, Kitchen Level
Garage Spaces 1.0
Fence None
Pool None
Community Features None
Utilities Available Cable Available, Electricity Available, Phone Available, Sewer Available, Underground Utilities, Water Available
Waterfront Description None
View Y/N Yes
View Rural, Trees/Woods
Roof Type Composition
Street Surface Paved
Accessibility None
Handicap Access None
Porch Patio
Total Parking Spaces 2
Private Pool false
Building
Lot Description Back Yard, Front Yard, Level
Story Two
Foundation Slab
Sewer Public Sewer
Water Public
Architectural Style Other
Level or Stories Two
Structure Type Brick,Vinyl Siding
Construction Status Resale
Schools
Elementary Schools Greene - Other
Middle Schools Anita White Carson
High Schools Greene County
Others
Senior Community no
Restrictions false
Tax ID G04000039G
Acceptable Financing Cash, Conventional, FHA, VA Loan
Listing Terms Cash, Conventional, FHA, VA Loan

GET MORE INFORMATION




