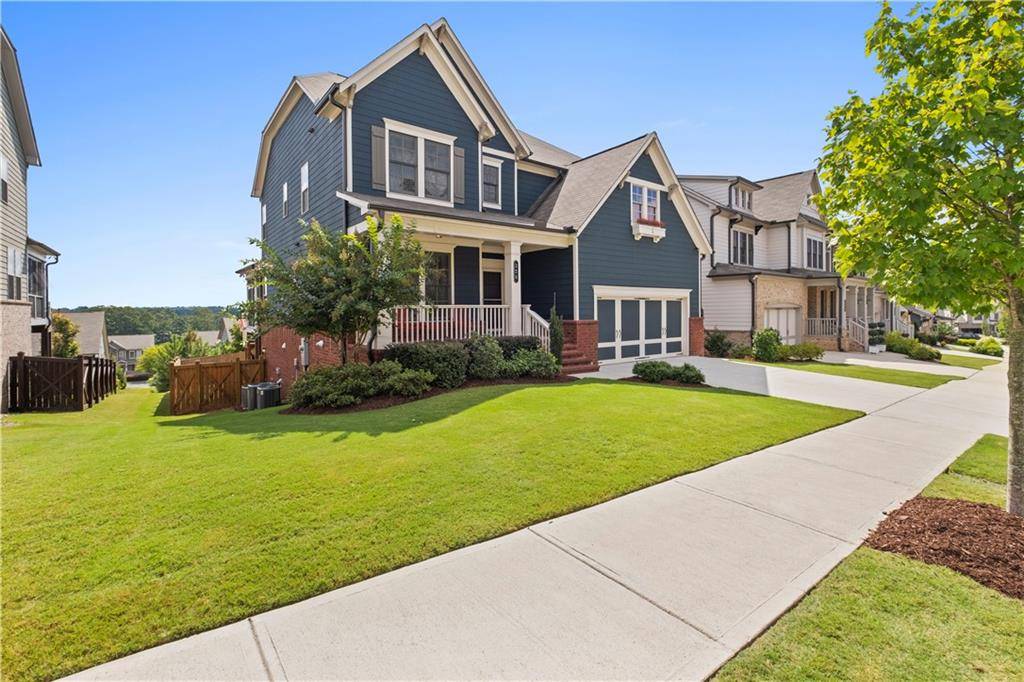326 Still Pine BND Smyrna, GA 30082
UPDATED:
Key Details
Property Type Single Family Home
Sub Type Single Family Residence
Listing Status Active
Purchase Type For Sale
Square Footage 5,350 sqft
Price per Sqft $168
Subdivision Smyrna Grove
MLS Listing ID 7607590
Style Craftsman
Bedrooms 6
Full Baths 5
Construction Status Resale
HOA Fees $1,920/ann
HOA Y/N Yes
Year Built 2018
Annual Tax Amount $7,176
Tax Year 2025
Property Sub-Type Single Family Residence
Source First Multiple Listing Service
Property Description
5,305 square feet of living space, with hardwood floors throughout for a touch of elegance. On the terrace level, you'll find a separate rear entrance, a full bedroom and bath, and a full kitchen with gas appliances, making it ideal for an in-law or guest suite. The space is wired for a movie theater and sound system and features a large covered patio with an outdoor entertainment area overlooking
a serene hillside. The main level of the home offers a chef's dream kitchen equipped with KitchenAid appliances, dual ovens, a 5-burner gas stovetop,
and a vented hood. The walk-in pantry ensures ample storage, while the bedroom with an en-suite bath provides extra convenience for guests or can function as a home office. The spacious great room, wired for surround sound, features a cozy fireplace, and the three-season room with tiled floors and a second fireplace is perfect for year-round relaxation. The formal dining room is ideal for hosting gatherings. Upstairs, the luxurious master suite includes two walk-in closets, a jacuzzi jetted tub, a large shower, and a double vanity. Three additional bedrooms and two full baths provide plenty of room for family or guests, while the laundry room with a sink and cabinets adds convenience. This home is designed for entertaining, family living, and relaxation, with speakers throughout and ample space for multiple work-from-home setups. Set on an extra-large lot at the top of a hill, the home overlooks all of Smyrna Grove and offers unmatched views of the surrounding green space. This is truly the highest level of luxury living in Smyrna Grove.
Location
State GA
County Cobb
Area Smyrna Grove
Lake Name None
Rooms
Bedroom Description In-Law Floorplan,Double Master Bedroom,Oversized Master
Other Rooms None
Basement Finished Bath, Full, Daylight, Exterior Entry, Finished, Interior Entry
Main Level Bedrooms 1
Dining Room Separate Dining Room
Kitchen Second Kitchen, Cabinets Stain, Stone Counters, Eat-in Kitchen, Cabinets Other, Pantry Walk-In, Solid Surface Counters, Kitchen Island, Pantry, View to Family Room
Interior
Interior Features High Ceilings 9 ft Lower, High Ceilings 9 ft Upper, Double Vanity, High Speed Internet, Entrance Foyer, His and Hers Closets, High Ceilings 9 ft Main, Crown Molding, Disappearing Attic Stairs, Low Flow Plumbing Fixtures, Smart Home, Walk-In Closet(s)
Heating Forced Air, Natural Gas, Zoned
Cooling Ceiling Fan(s), Central Air, Zoned
Flooring Ceramic Tile, Hardwood, Other, Laminate
Fireplaces Number 2
Fireplaces Type Blower Fan, Factory Built, Great Room, Other Room, Gas Log, Glass Doors
Equipment Home Theater
Window Features Shutters
Appliance Dishwasher, Disposal, Gas Water Heater, Microwave, Double Oven, Gas Cooktop
Laundry Laundry Room, Upper Level
Exterior
Exterior Feature Lighting, Private Yard, Private Entrance
Parking Features Garage Door Opener, Garage, Level Driveway, Covered, Garage Faces Front
Garage Spaces 2.0
Fence Back Yard, Fenced, Wood
Pool None
Community Features Homeowners Assoc, Park, Playground, Street Lights, Near Schools, Barbecue, Clubhouse, Gated, Fitness Center, Pool, Sidewalks, Near Shopping
Utilities Available Cable Available, Sewer Available, Water Available, Electricity Available, Natural Gas Available
Waterfront Description None
View Y/N Yes
View Other
Roof Type Composition
Street Surface Paved
Accessibility None
Handicap Access None
Porch Screened, Covered, Enclosed
Private Pool false
Building
Lot Description Landscaped, Sloped, Private, Front Yard
Story Three Or More
Foundation Slab
Sewer Public Sewer
Water Public
Architectural Style Craftsman
Level or Stories Three Or More
Structure Type Block,Cement Siding,Concrete
Construction Status Resale
Schools
Elementary Schools Cobb - Other
Middle Schools Cobb - Other
High Schools Cobb - Other
Others
HOA Fee Include Reserve Fund,Maintenance Grounds,Swim,Tennis
Senior Community no
Restrictions true
Acceptable Financing Conventional, FHA, Cash
Listing Terms Conventional, FHA, Cash




