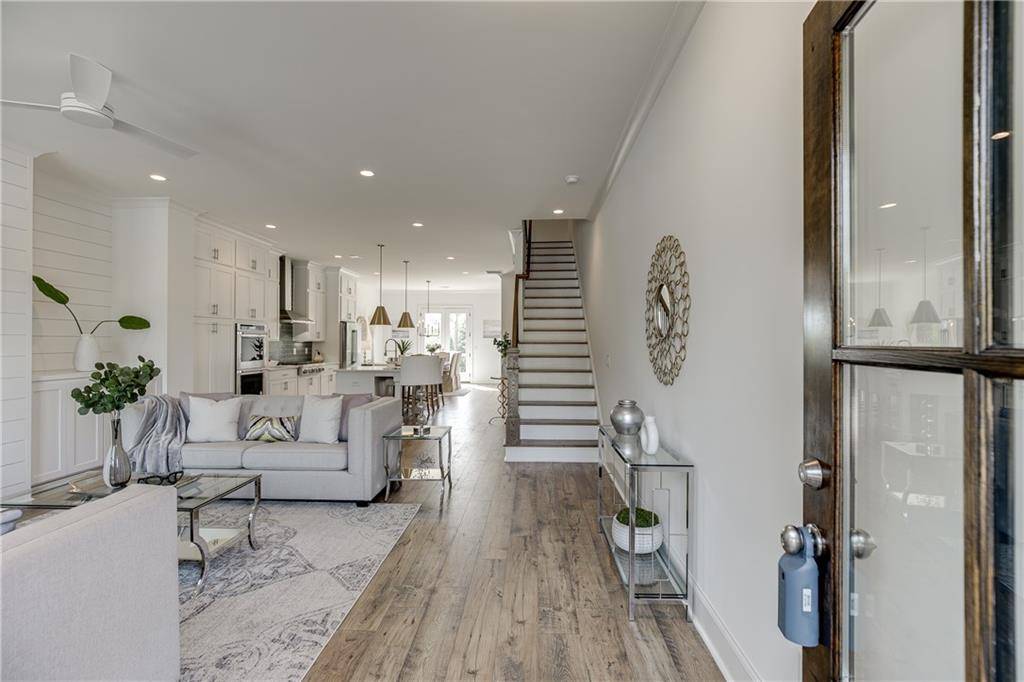130 W Main Street #1 Buford, GA 30518
UPDATED:
Key Details
Property Type Townhouse
Sub Type Townhouse
Listing Status Active
Purchase Type For Sale
Square Footage 2,410 sqft
Price per Sqft $273
Subdivision Townes At Main
MLS Listing ID 7604144
Style Contemporary,Townhouse,Traditional
Bedrooms 4
Full Baths 3
Half Baths 1
Construction Status Resale
HOA Fees $2,240/ann
HOA Y/N Yes
Year Built 2023
Property Sub-Type Townhouse
Source First Multiple Listing Service
Property Description
Location
State GA
County Gwinnett
Area Townes At Main
Lake Name None
Rooms
Bedroom Description Oversized Master,Roommate Floor Plan
Other Rooms None
Basement Daylight, Exterior Entry, Finished, Finished Bath, Full, Interior Entry
Dining Room Great Room, Open Concept
Kitchen Breakfast Bar, Breakfast Room, Cabinets White, Kitchen Island, Pantry Walk-In, Solid Surface Counters, Stone Counters, View to Family Room
Interior
Interior Features Bookcases, Crown Molding, Double Vanity, Entrance Foyer, High Ceilings 9 ft Upper, High Ceilings 10 ft Main, High Speed Internet, Tray Ceiling(s), Walk-In Closet(s)
Heating Central
Cooling Ceiling Fan(s), Central Air
Flooring Carpet, Ceramic Tile, Hardwood, Laminate
Fireplaces Number 1
Fireplaces Type Family Room, Gas Log
Equipment Irrigation Equipment
Window Features Double Pane Windows,Insulated Windows,Shutters
Appliance Dishwasher, Disposal, Double Oven, Gas Cooktop, Gas Oven, Microwave, Range Hood
Laundry Common Area, In Hall, Laundry Room, Upper Level
Exterior
Exterior Feature Balcony, Lighting
Parking Features Attached, Drive Under Main Level, Driveway, Garage, Garage Door Opener, Garage Faces Rear, Level Driveway
Garage Spaces 2.0
Fence None
Pool None
Community Features Homeowners Assoc, Near Schools, Near Shopping, Near Trails/Greenway, Restaurant, Sidewalks, Street Lights
Utilities Available Cable Available, Electricity Available, Natural Gas Available, Phone Available, Sewer Available, Underground Utilities, Water Available
Waterfront Description None
View Y/N Yes
View City
Roof Type Composition,Metal,Shingle
Street Surface Asphalt,Paved
Accessibility None
Handicap Access None
Porch Deck
Total Parking Spaces 4
Private Pool false
Building
Lot Description Landscaped, Level, Private
Story Three Or More
Foundation See Remarks
Sewer Public Sewer
Water Public
Architectural Style Contemporary, Townhouse, Traditional
Level or Stories Three Or More
Structure Type Brick 4 Sides,HardiPlank Type
Construction Status Resale
Schools
Elementary Schools Buford
Middle Schools Buford
High Schools Buford
Others
HOA Fee Include Insurance,Maintenance Grounds,Maintenance Structure,Reserve Fund
Senior Community no
Restrictions false
Tax ID R7294 295
Ownership Fee Simple
Acceptable Financing 1031 Exchange, Cash, Conventional, VA Loan
Listing Terms 1031 Exchange, Cash, Conventional, VA Loan
Financing yes




