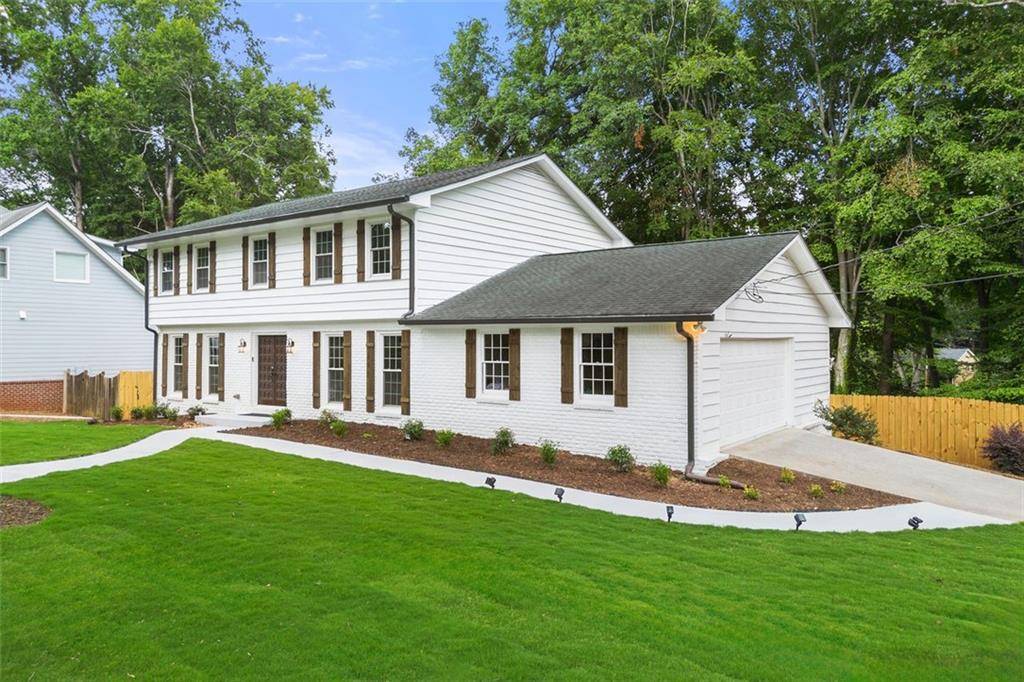4555 Holliston RD Dunwoody, GA 30360
OPEN HOUSE
Sat Jun 28, 12:00pm - 3:00pm
Sun Jun 29, 2:00pm - 5:00pm
UPDATED:
Key Details
Property Type Single Family Home
Sub Type Single Family Residence
Listing Status Active
Purchase Type For Sale
Square Footage 3,756 sqft
Price per Sqft $210
Subdivision Dunwoody North
MLS Listing ID 7605348
Style Traditional
Bedrooms 5
Full Baths 3
Half Baths 1
Construction Status Updated/Remodeled
HOA Y/N No
Year Built 1969
Annual Tax Amount $8,874
Tax Year 2024
Lot Size 0.450 Acres
Acres 0.45
Property Sub-Type Single Family Residence
Source First Multiple Listing Service
Property Description
From the moment you arrive, you'll notice the home's fresh exterior paint, new custom shutters, brand-new garage door and opener, and professionally landscaped yard with fresh sod, all framed by a newly installed fence with dual gate access. Inside, you're greeted by all-new luxury vinyl plank flooring that runs throughout the home, paired with updated electric fixtures, new lighting, and a completely upgraded plumbing system.
Enjoy three stunning electric fireplaces, including a centerpiece in the oversized master suite, which also features a spacious sitting area. The fully finished basement offers a second master suite with its own large fireplace, private sitting area, access to the patio and backyard, and even its own second full kitchen with a breakfast area — ideal for in-laws, guests, or rental potential.
The main level showcases a brand-new designer kitchen with breakfast seating, a dedicated dining room, a large living room with fireplace, a family room, and an inviting sunroom bathed in natural light. You'll love the thoughtful touches throughout, including ample closet space, a freshly painted deck, and two-car garage with extra storage.
But the home is just the beginning. Dunwoody North is one of the most beloved communities in the area, offering access to optional membership at Dunwoody North Driving Club, which features a large clubhouse, swim team, four tennis courts, a playground, and more. Nature lovers will enjoy being just minutes from the 110+ acre Brook Run Park, offering walking trails, soccer fields, dog parks, a skate park, amphitheater, and seasonal Food Truck Thursdays. Families will appreciate proximity to top-rated public schools and local private academies.
Commuters and students will appreciate the home's prime location, just a short drive from Georgia State University's Perimeter College – Dunwoody Campus at 2101 Womack Road, making it an ideal choice for those seeking educational opportunities nearby .
With quick access to Peachtree Industrial Blvd, Highway 141, I-285, and nearby MARTA stations, commuting to Perimeter Mall, CHOA, Pill Hill, Buckhead, Brookhaven, or Midtown is a breeze. Plus, you're just a short drive to the vibrant dining scene along Buford Highway and local hotspots in Dunwoody Village.
This move-in-ready, corner-lot retreat is more than just a home — it's a lifestyle upgrade in one of Dunwoody's most connected, community-driven neighborhoods.
Don't miss your chance — schedule a showing today!
Location
State GA
County Dekalb
Area Dunwoody North
Lake Name None
Rooms
Bedroom Description Oversized Master,In-Law Floorplan,Double Master Bedroom
Other Rooms None
Basement Exterior Entry, Finished, Finished Bath, Interior Entry, Daylight, Full
Dining Room Separate Dining Room, Open Concept
Kitchen Second Kitchen, Breakfast Bar, Cabinets White, Solid Surface Counters, Eat-in Kitchen, Pantry, View to Family Room
Interior
Interior Features Double Vanity, Walk-In Closet(s)
Heating Central
Cooling Central Air
Flooring Luxury Vinyl
Fireplaces Number 3
Fireplaces Type Basement, Family Room, Master Bedroom, Electric
Equipment None
Window Features Double Pane Windows
Appliance Double Oven, Dishwasher, Disposal, Gas Water Heater, Microwave
Laundry Laundry Room, Main Level
Exterior
Exterior Feature Private Yard, Other
Parking Features Garage, Garage Faces Front, Attached, Garage Door Opener, Driveway
Garage Spaces 2.0
Fence Back Yard, Fenced, Wood
Pool None
Community Features Near Schools, Near Shopping, Near Public Transport, Other
Utilities Available Cable Available, Electricity Available, Natural Gas Available, Water Available
Waterfront Description None
View Y/N Yes
View Neighborhood
Roof Type Composition
Street Surface Asphalt
Accessibility None
Handicap Access None
Porch Covered, Deck, Patio, Screened
Total Parking Spaces 8
Private Pool false
Building
Lot Description Back Yard, Corner Lot, Private, Other
Story Three Or More
Foundation See Remarks
Sewer Public Sewer
Water Public
Architectural Style Traditional
Level or Stories Three Or More
Structure Type Brick Front,Wood Siding
Construction Status Updated/Remodeled
Schools
Elementary Schools Chesnut
Middle Schools Peachtree
High Schools Dunwoody
Others
Senior Community no
Restrictions false




