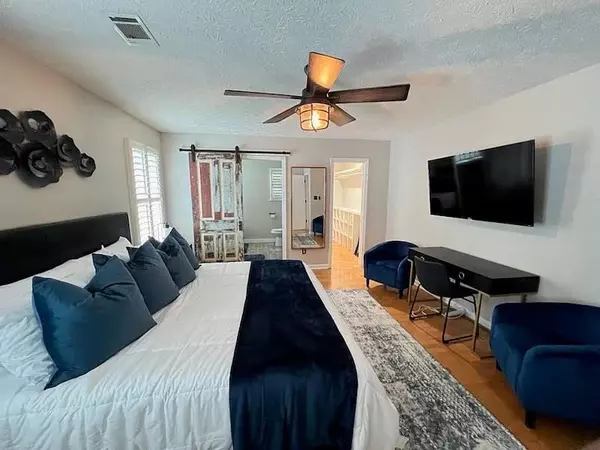279 Glen Cove DR Avondale Estates, GA 30002
UPDATED:
Key Details
Property Type Single Family Home
Sub Type Single Family Residence
Listing Status Active
Purchase Type For Rent
Square Footage 1,633 sqft
Subdivision Glen Cove
MLS Listing ID 7598849
Style Ranch
Bedrooms 3
Full Baths 2
HOA Y/N No
Year Built 1993
Available Date 2025-07-25
Lot Size 4,791 Sqft
Acres 0.11
Property Sub-Type Single Family Residence
Source First Multiple Listing Service
Property Description
Welcome to 279 Glen Cove Drive, a charming and updated 3-bedroom, 2-bath home in the heart of Avondale Estates. The home is professionally staged for photos but will be leased unfurnished. It's ready for immediate move-in.
Inside, you'll find a bright, open-concept layout with wood-style flooring, a renovated kitchen featuring granite countertops, stainless steel appliances, and plenty of storage. The living and dining areas flow together beautifully, making it a great space for both relaxing and entertaining.
The primary suite includes a private bath with modern finishes. Two additional bedrooms offer flexibility for guests, kids, or a home office. One bathroom features a lovely clawfoot soaking tub. Additional highlights include a two-car garage, in-home laundry, and a private backyard.
Located near downtown Avondale Estates and just minutes from Decatur, this home offers great access to local shops, restaurants, and parks. Rent is $2,450/month with a 12-month lease. Tenants are responsible for utilities.
This home is professionally managed by Pinnacle Real Estate. We offer flexible viewing options—give the property manager a call at (470) 296-0772 to schedule your tour today!
Location
State GA
County Dekalb
Area Glen Cove
Lake Name None
Rooms
Bedroom Description Master on Main
Other Rooms None
Basement None
Main Level Bedrooms 3
Dining Room Separate Dining Room
Kitchen Breakfast Bar, Cabinets White, Eat-in Kitchen, Stone Counters
Interior
Interior Features Cathedral Ceiling(s), Disappearing Attic Stairs, Entrance Foyer, High Speed Internet, Walk-In Closet(s)
Heating Natural Gas
Cooling Attic Fan, Ceiling Fan(s), Central Air
Flooring Hardwood
Fireplaces Number 1
Fireplaces Type Family Room, Gas Log, Gas Starter
Equipment None
Window Features Insulated Windows
Appliance Dishwasher, Disposal, Electric Range, Gas Water Heater, Self Cleaning Oven
Laundry Laundry Room
Exterior
Exterior Feature Other
Parking Features Garage
Garage Spaces 2.0
Fence Back Yard
Pool None
Community Features Homeowners Assoc, Near Public Transport, Street Lights
Utilities Available Cable Available, Underground Utilities
Waterfront Description None
View Y/N Yes
View Neighborhood
Roof Type Composition
Street Surface Paved
Accessibility None
Handicap Access None
Porch Patio
Private Pool false
Building
Lot Description Back Yard, Landscaped, Level, Private
Story One
Architectural Style Ranch
Level or Stories One
Structure Type Frame
Schools
Elementary Schools Avondale
Middle Schools Dekalb - Other
High Schools Dekalb - Other
Others
Senior Community no
Tax ID 18 010 07 121




