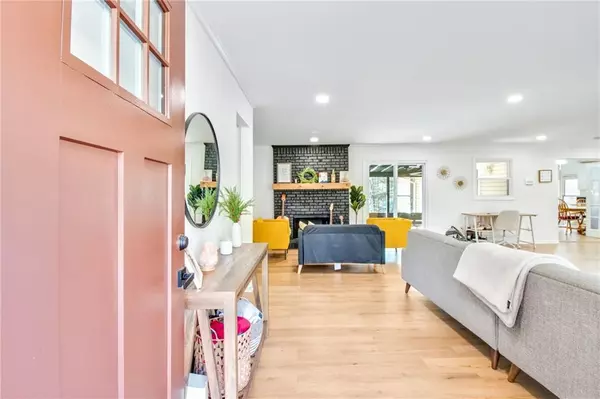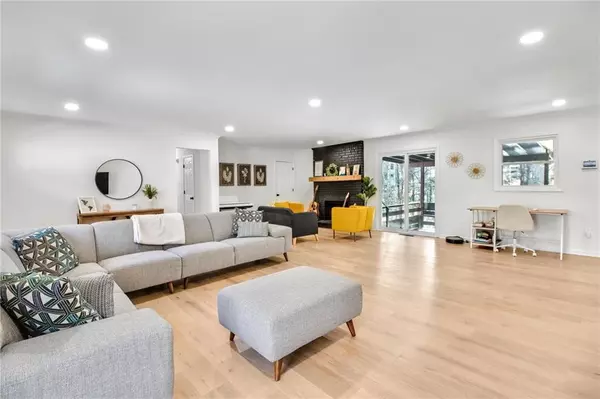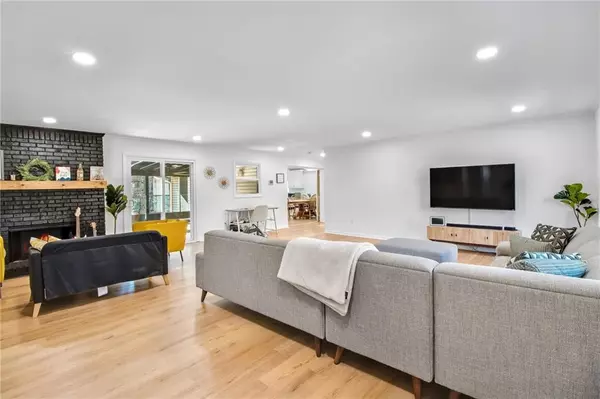6828 Lockridge DR Atlanta, GA 30360
OPEN HOUSE
Sun Jan 19, 2:00pm - 4:00pm
UPDATED:
01/18/2025 02:40 PM
Key Details
Property Type Single Family Home
Sub Type Single Family Residence
Listing Status Active
Purchase Type For Sale
Square Footage 2,450 sqft
Price per Sqft $265
Subdivision Lockridge Forest
MLS Listing ID 7509134
Style Ranch
Bedrooms 4
Full Baths 3
Half Baths 1
Construction Status Updated/Remodeled
HOA Y/N No
Originating Board First Multiple Listing Service
Year Built 1973
Annual Tax Amount $6,494
Tax Year 2023
Lot Size 0.510 Acres
Acres 0.51
Property Description
Conveniently located on a short drive from Brook Run Park, restaurants, shops and more. Easily accessible to 285, 85, 400, Dunwoody, Buckhead.
Enjoy a community with a terrific OPTIONAL Swim/Tennis Club just down the street and NO Homeowners Association.
Recently renovated, the house offers an open concept layout still preserving some individuality of each room with beaming lights.
Featuring a massive kitchen with a ton of cabinets space, a dining area to seat 12+ and the cutest deck overlooking the private backyard.
The basement has an office space and so much room for storage.
On the side of the house there's a studio with a private entrance and completely separate from the main house that has been a steading source of income, generating $2k a month.
Perfect for who wants to house hacking or have an in law suit with more privacy.
Location
State GA
County Gwinnett
Lake Name None
Rooms
Bedroom Description In-Law Floorplan,Master on Main
Other Rooms None
Basement Daylight, Exterior Entry, Partial
Main Level Bedrooms 3
Dining Room Open Concept
Interior
Interior Features Other
Heating Central, Natural Gas
Cooling Central Air
Flooring Laminate
Fireplaces Number 1
Fireplaces Type Family Room
Window Features None
Appliance Dishwasher, Double Oven, Gas Cooktop, Microwave, Refrigerator, Self Cleaning Oven
Laundry Laundry Room, Main Level
Exterior
Exterior Feature Balcony
Parking Features Carport, Driveway
Fence None
Pool None
Community Features Near Trails/Greenway
Utilities Available Natural Gas Available, Sewer Available, Underground Utilities, Water Available
Waterfront Description None
View Neighborhood
Roof Type Composition
Street Surface Asphalt
Accessibility Accessible Approach with Ramp
Handicap Access Accessible Approach with Ramp
Porch Rear Porch
Total Parking Spaces 3
Private Pool false
Building
Lot Description Back Yard
Story One and One Half
Foundation Block
Sewer Public Sewer
Water Public
Architectural Style Ranch
Level or Stories One and One Half
Structure Type Brick 4 Sides
New Construction No
Construction Status Updated/Remodeled
Schools
Elementary Schools Peachtree
Middle Schools Pinckneyville
High Schools Norcross
Others
Senior Community no
Restrictions false
Tax ID R6306 014
Special Listing Condition None




