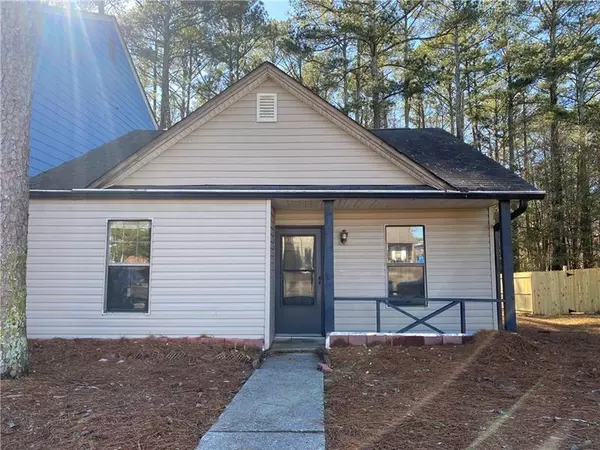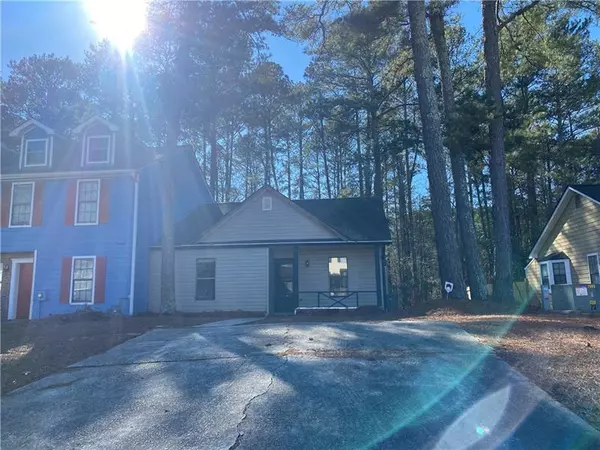8263 Canyon Forge DR Riverdale, GA 30274
UPDATED:
01/15/2025 01:02 PM
Key Details
Property Type Townhouse
Sub Type Townhouse
Listing Status Active
Purchase Type For Sale
Square Footage 956 sqft
Price per Sqft $141
Subdivision Palasades Villas
MLS Listing ID 7508697
Style Townhouse,Traditional
Bedrooms 2
Full Baths 1
Construction Status Updated/Remodeled
HOA Y/N No
Originating Board First Multiple Listing Service
Year Built 1984
Annual Tax Amount $2,036
Tax Year 2024
Lot Size 5,270 Sqft
Acres 0.121
Property Description
This property makes a great rental which make a perfect investment close to Atlanta with a clean and contemporary feel after the recent renovations. Conveniently located just south of Riverdale close to grocery stores and ease of access to get back to I-75 and I-285 if you work downtown or near the airport. Schedule your tour today and make this stylish townhouse your new home!
Location
State GA
County Clayton
Lake Name None
Rooms
Bedroom Description Master on Main
Other Rooms None
Basement None
Main Level Bedrooms 2
Dining Room Open Concept
Interior
Interior Features Beamed Ceilings
Heating Central
Cooling Central Air
Flooring Ceramic Tile, Laminate
Fireplaces Number 1
Fireplaces Type Gas Log
Window Features None
Appliance Dishwasher, Gas Range, Range Hood, Refrigerator
Laundry In Hall
Exterior
Exterior Feature Private Yard
Parking Features Driveway, Parking Pad
Fence Back Yard
Pool None
Community Features None
Utilities Available Cable Available, Electricity Available, Natural Gas Available, Sewer Available, Underground Utilities, Water Available
Waterfront Description None
View Rural, Trees/Woods
Roof Type Composition
Street Surface Asphalt,Paved
Accessibility None
Handicap Access None
Porch Patio, Rear Porch
Total Parking Spaces 2
Private Pool false
Building
Lot Description Back Yard, Level
Story One
Foundation None
Sewer Public Sewer
Water Public
Architectural Style Townhouse, Traditional
Level or Stories One
Structure Type Frame,Vinyl Siding
New Construction No
Construction Status Updated/Remodeled
Schools
Elementary Schools Swint
Middle Schools Pointe South
High Schools Mundys Mill
Others
Senior Community no
Restrictions false
Tax ID 13236D D022
Ownership Other
Financing no
Special Listing Condition None




