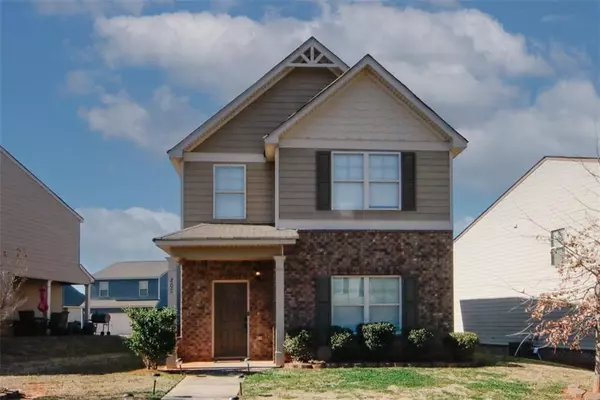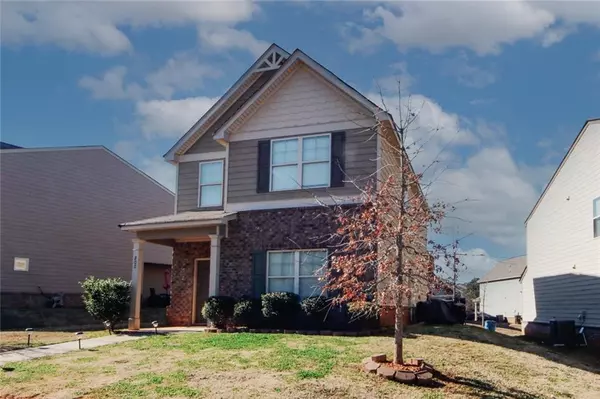208 Magnaview DR Mcdonough, GA 30253
UPDATED:
01/14/2025 04:50 PM
Key Details
Property Type Single Family Home
Sub Type Single Family Residence
Listing Status Active
Purchase Type For Sale
Square Footage 1,702 sqft
Price per Sqft $176
Subdivision Cottages Avalon
MLS Listing ID 7508418
Style Craftsman
Bedrooms 3
Full Baths 2
Half Baths 1
Construction Status Resale
HOA Y/N No
Originating Board First Multiple Listing Service
Year Built 2018
Annual Tax Amount $3,616
Tax Year 2024
Lot Size 5,052 Sqft
Acres 0.116
Property Description
Location
State GA
County Henry
Lake Name None
Rooms
Bedroom Description Oversized Master,Sitting Room
Other Rooms None
Basement None
Dining Room None
Interior
Interior Features Tray Ceiling(s), Vaulted Ceiling(s)
Heating Electric
Cooling Ceiling Fan(s), Central Air, Dual, Electric, Zoned
Flooring Carpet, Ceramic Tile, Luxury Vinyl
Fireplaces Number 1
Fireplaces Type Factory Built
Window Features None
Appliance Dishwasher
Laundry Common Area
Exterior
Exterior Feature Other
Parking Features Attached, Driveway, Garage, Garage Faces Rear, Parking Pad
Garage Spaces 2.0
Fence None
Pool None
Community Features Clubhouse
Utilities Available Cable Available
Waterfront Description None
View Other
Roof Type Composition
Street Surface Asphalt
Accessibility None
Handicap Access None
Porch Deck
Total Parking Spaces 2
Private Pool false
Building
Lot Description Level
Story Two
Foundation Slab
Sewer Public Sewer
Water Public
Architectural Style Craftsman
Level or Stories Two
Structure Type Brick,Brick Front
New Construction No
Construction Status Resale
Schools
Elementary Schools Oakland - Henry
Middle Schools Luella
High Schools Luella
Others
HOA Fee Include Maintenance Grounds
Senior Community no
Restrictions false
Tax ID 094D02203000
Ownership Fee Simple
Acceptable Financing Cash, Conventional, FHA, VA Loan
Listing Terms Cash, Conventional, FHA, VA Loan
Financing no
Special Listing Condition None




