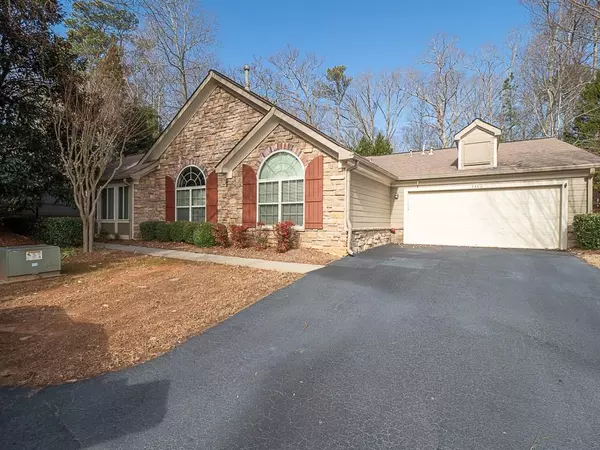3380 Timbersedge DR #1 Marietta, GA 30064
UPDATED:
01/16/2025 07:44 PM
Key Details
Property Type Condo
Sub Type Condominium
Listing Status Active
Purchase Type For Sale
Square Footage 1,747 sqft
Price per Sqft $231
Subdivision Timbers Edge
MLS Listing ID 7504992
Style Cluster Home
Bedrooms 2
Full Baths 2
Construction Status Resale
HOA Fees $368
HOA Y/N Yes
Originating Board First Multiple Listing Service
Year Built 2004
Annual Tax Amount $4,463
Tax Year 2024
Lot Size 9,147 Sqft
Acres 0.21
Property Description
Location
State GA
County Cobb
Lake Name None
Rooms
Bedroom Description Master on Main
Other Rooms None
Basement None
Main Level Bedrooms 2
Dining Room Open Concept
Interior
Interior Features Cathedral Ceiling(s), Entrance Foyer, High Speed Internet, Low Flow Plumbing Fixtures, Permanent Attic Stairs
Heating Central, Electric
Cooling Ceiling Fan(s), Central Air
Flooring Carpet, Ceramic Tile, Hardwood
Fireplaces Number 1
Fireplaces Type Family Room, Gas Log, Glass Doors, Living Room
Window Features Double Pane Windows
Appliance Electric Range, Gas Water Heater, Microwave
Laundry Laundry Room, Mud Room
Exterior
Exterior Feature Private Entrance, Rain Gutters, Storage
Parking Features Garage
Garage Spaces 2.0
Fence None
Pool Gunite
Community Features Catering Kitchen, Clubhouse, Fitness Center, Homeowners Assoc, Near Shopping, Pool, Sidewalks, Street Lights
Utilities Available Cable Available, Sewer Available, Underground Utilities
Waterfront Description None
View Trees/Woods
Roof Type Composition
Street Surface Asphalt,Paved
Accessibility Accessible Entrance
Handicap Access Accessible Entrance
Porch None
Private Pool false
Building
Lot Description Cul-De-Sac, Landscaped, Level, Wooded
Story One
Foundation Slab
Sewer Public Sewer
Water Public
Architectural Style Cluster Home
Level or Stories One
Structure Type Frame,HardiPlank Type,Stone
New Construction No
Construction Status Resale
Schools
Elementary Schools Due West
Middle Schools Lost Mountain
High Schools Harrison
Others
Senior Community no
Restrictions false
Tax ID 20031502040
Ownership Condominium
Financing no
Special Listing Condition None




