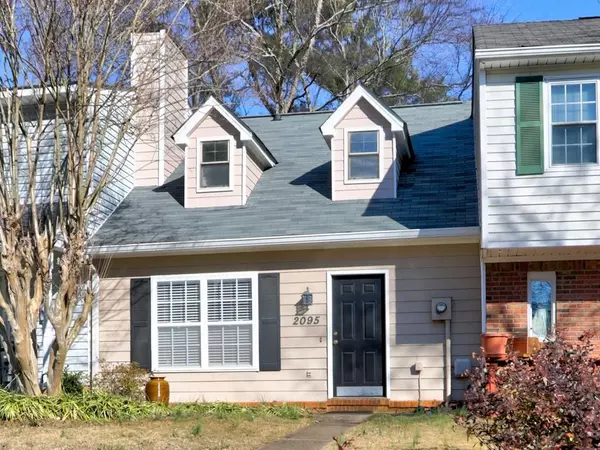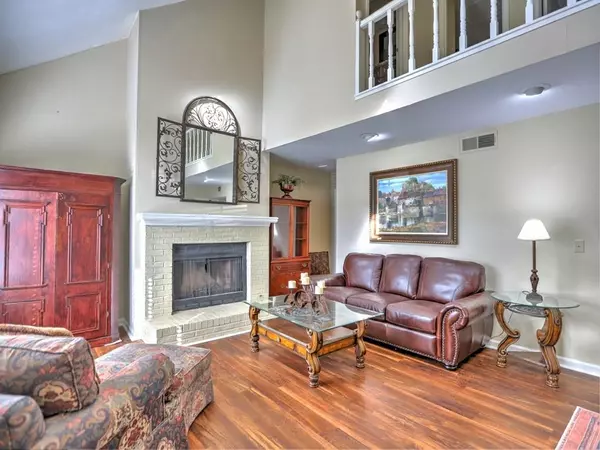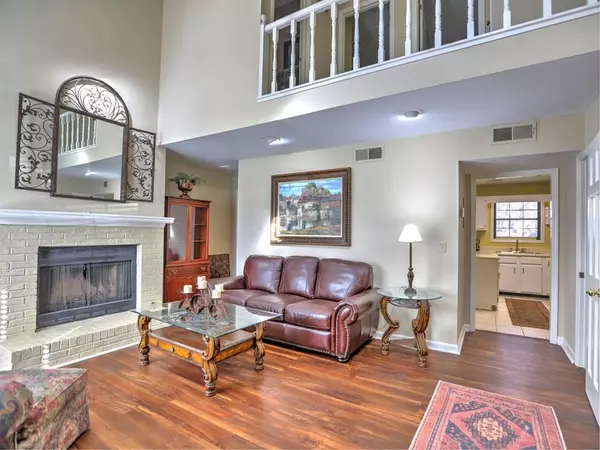2095 Sand Wedge CIR NW Kennesaw, GA 30144
UPDATED:
01/10/2025 05:53 PM
Key Details
Property Type Townhouse
Sub Type Townhouse
Listing Status Active
Purchase Type For Sale
Square Footage 1,199 sqft
Price per Sqft $200
Subdivision Fairway Estates
MLS Listing ID 7505887
Style Townhouse,Traditional
Bedrooms 2
Full Baths 1
Half Baths 1
Construction Status Resale
HOA Y/N No
Originating Board First Multiple Listing Service
Year Built 1983
Annual Tax Amount $598
Tax Year 2024
Lot Size 2,339 Sqft
Acres 0.0537
Property Description
Comfort & Convenience with NO HOA fees! Nestled in a Quiet Neighborhood within a short
walk to Pinetree Country Club/Golf Course & to Kennesaw State University Big Owl Bus line*
This is a perfect situation for parents to buy the home for their KSU student or for an Investor
to rent* No rental restrictions! Enter into the Vaulted Great Room with Cozy Fireplace* The
Kitchen is open to the Dining Area & Private Fenced Backyard. The main level also has a
Powder Room & Laundry Closet. Parking pad has room for 2 cars. Two large Bedrooms are
located upstairs off of an Open Landing. One could be used as an perfect Home Office! Both
Bathrooms have been renovated. Recent improvements include Roof approximately 2 years
old/Gutter Guards/Fresh Paint/LVP flooring on main level. The backyard has been landscaped
as a "Rock Garden" along with a patio for your Grill :) The Kitchen will need some TLC...but
appliances are newer.** This home is priced to sell**
Location
State GA
County Cobb
Lake Name None
Rooms
Bedroom Description Other
Other Rooms None
Basement None
Dining Room Other
Interior
Interior Features Cathedral Ceiling(s), High Ceilings 10 ft Main, High Speed Internet
Heating Forced Air, Natural Gas
Cooling Ceiling Fan(s), Electric
Flooring Carpet, Ceramic Tile, Luxury Vinyl, Marble
Fireplaces Number 1
Fireplaces Type Factory Built, Family Room, Gas Starter, Raised Hearth
Window Features Aluminum Frames,Insulated Windows,Window Treatments
Appliance Dishwasher, Disposal, Gas Cooktop, Gas Range, Gas Water Heater, Refrigerator, Self Cleaning Oven
Laundry In Kitchen, Laundry Closet, Main Level
Exterior
Exterior Feature Garden, Private Yard, Rain Gutters
Parking Features Driveway, Kitchen Level, Parking Pad
Fence Back Yard, Fenced, Privacy, Wood
Pool None
Community Features None
Utilities Available Cable Available, Electricity Available, Natural Gas Available, Phone Available, Underground Utilities, Water Available
Waterfront Description None
View Neighborhood
Roof Type Composition
Street Surface Asphalt,Paved
Accessibility None
Handicap Access None
Porch Patio
Total Parking Spaces 2
Private Pool false
Building
Lot Description Back Yard, Front Yard, Level
Story Two
Foundation Slab
Sewer Public Sewer
Water Public
Architectural Style Townhouse, Traditional
Level or Stories Two
Structure Type HardiPlank Type
New Construction No
Construction Status Resale
Schools
Elementary Schools Big Shanty/Kennesaw
Middle Schools Palmer
High Schools North Cobb
Others
Senior Community no
Restrictions false
Tax ID 20009200850
Ownership Fee Simple
Acceptable Financing Cash, Conventional
Listing Terms Cash, Conventional
Financing no
Special Listing Condition None




