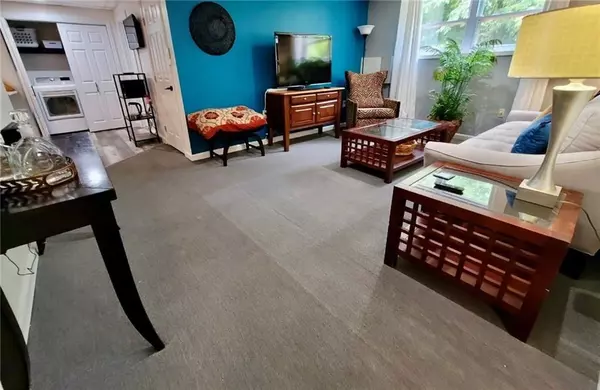6011 Driftwood TRL SE Mableton, GA 30126
UPDATED:
11/22/2024 01:57 PM
Key Details
Property Type Single Family Home
Sub Type Single Family Residence
Listing Status Active
Purchase Type For Rent
Square Footage 900 sqft
Subdivision Crestmont Heights
MLS Listing ID 7489237
Style Ranch
Bedrooms 1
Full Baths 1
HOA Y/N No
Originating Board First Multiple Listing Service
Year Built 1964
Available Date 2024-11-25
Lot Size 0.505 Acres
Acres 0.5051
Property Description
Location
State GA
County Cobb
Lake Name None
Rooms
Bedroom Description Studio,Other
Other Rooms None
Basement Daylight, Driveway Access, Finished, Finished Bath, Full, Walk-Out Access
Dining Room Other
Interior
Interior Features Entrance Foyer
Heating Central
Cooling Central Air
Flooring Carpet
Fireplaces Type None
Window Features Insulated Windows
Appliance Dryer, Electric Cooktop, Microwave, Refrigerator, Washer
Laundry In Basement
Exterior
Exterior Feature Garden, Lighting, Private Entrance, Private Yard
Parking Features Carport
Fence None
Pool None
Community Features Near Schools, Near Shopping
Utilities Available Cable Available, Electricity Available, Natural Gas Available, Water Available
Waterfront Description None
View Neighborhood
Roof Type Shingle
Street Surface Asphalt
Accessibility Central Living Area, Common Area
Handicap Access Central Living Area, Common Area
Porch Side Porch
Private Pool false
Building
Lot Description Back Yard, Front Yard, Landscaped
Story One
Architectural Style Ranch
Level or Stories One
Structure Type Brick
New Construction No
Schools
Elementary Schools Clay-Harmony Leland
Middle Schools Lindley
High Schools Pebblebrook
Others
Senior Community no
Tax ID 18016300120




