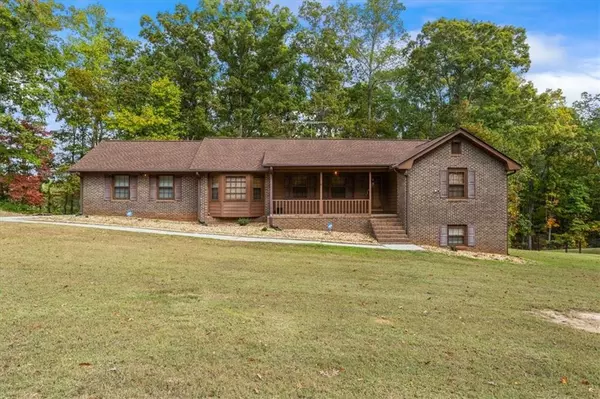222 Scarborough RD Stockbridge, GA 30281
UPDATED:
10/31/2024 01:54 PM
Key Details
Property Type Single Family Home
Sub Type Single Family Residence
Listing Status Active
Purchase Type For Sale
Square Footage 2,914 sqft
Price per Sqft $121
MLS Listing ID 7473075
Style Farmhouse,Ranch,Traditional
Bedrooms 3
Full Baths 2
Construction Status Resale
HOA Y/N No
Originating Board First Multiple Listing Service
Year Built 1987
Annual Tax Amount $3,345
Tax Year 2023
Lot Size 2.082 Acres
Acres 2.082
Property Description
Location
State GA
County Henry
Lake Name None
Rooms
Bedroom Description Master on Main
Other Rooms Shed(s)
Basement Full, Unfinished
Main Level Bedrooms 3
Dining Room Great Room
Interior
Interior Features Beamed Ceilings, Walk-In Closet(s)
Heating Forced Air
Cooling Ceiling Fan(s), Central Air
Flooring Carpet, Hardwood
Fireplaces Number 1
Fireplaces Type Brick, Family Room
Window Features Aluminum Frames,Bay Window(s),Wood Frames
Appliance Dishwasher, Electric Cooktop, Electric Oven, Microwave, Refrigerator
Laundry Electric Dryer Hookup
Exterior
Exterior Feature Private Entrance, Private Yard, Rain Gutters
Garage Driveway, Garage, Garage Faces Side, Parking Pad
Garage Spaces 2.0
Fence None
Pool None
Community Features None
Utilities Available Cable Available, Electricity Available, Phone Available, Sewer Available, Water Available
Waterfront Description None
View Trees/Woods
Roof Type Composition,Shingle
Street Surface Concrete,Dirt,Gravel
Accessibility Accessible Bedroom, Common Area, Accessible Kitchen Appliances, Accessible Washer/Dryer
Handicap Access Accessible Bedroom, Common Area, Accessible Kitchen Appliances, Accessible Washer/Dryer
Porch Covered, Deck, Front Porch
Private Pool false
Building
Lot Description Back Yard, Front Yard, Open Lot, Private
Story One and One Half
Foundation Concrete Perimeter, Pillar/Post/Pier
Sewer Public Sewer
Water Public
Architectural Style Farmhouse, Ranch, Traditional
Level or Stories One and One Half
Structure Type Brick 4 Sides
New Construction No
Construction Status Resale
Schools
Elementary Schools Austin Road
Middle Schools Austin Road
High Schools Woodland - Henry
Others
Senior Community no
Restrictions false
Tax ID 04401018000
Ownership Fee Simple
Acceptable Financing Cash, Conventional, FHA, FHA 203(k), VA Loan
Listing Terms Cash, Conventional, FHA, FHA 203(k), VA Loan
Financing no
Special Listing Condition None

GET MORE INFORMATION




