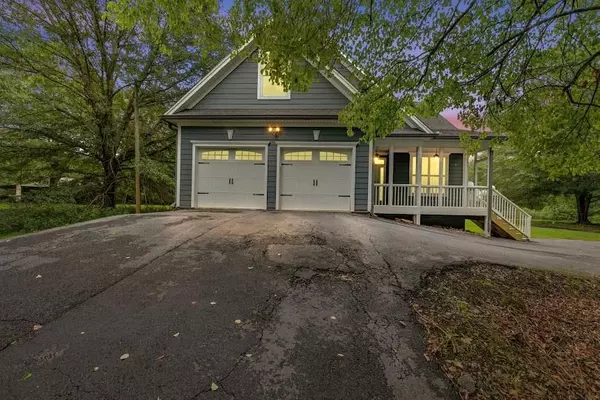210 Pine Valley RD Hiram, GA 30141
UPDATED:
01/13/2025 08:35 PM
Key Details
Property Type Single Family Home
Sub Type Single Family Residence
Listing Status Active
Purchase Type For Sale
Square Footage 2,029 sqft
Price per Sqft $196
MLS Listing ID 7427821
Style Traditional
Bedrooms 3
Full Baths 2
Half Baths 1
Construction Status Resale
HOA Y/N No
Originating Board First Multiple Listing Service
Year Built 2011
Annual Tax Amount $3,926
Tax Year 2023
Lot Size 1.370 Acres
Acres 1.37
Property Description
space, comfort, and convenience. With an open floor plan, tall ceilings, and a spacious living area, it's
ideal for family gatherings and entertaining. The kitchen features stainless steel appliances, custom-built cabinets, and ample countertop space, opening into the living room for easy interaction while cooking. The main level includes the master suite and two guest bedrooms. The master suite boasts two
large walk-in closets and a spacious bathroom with a large shower and separate Jacuzzi tub. Over the 2-
car garage, on the second floor, you will find an additional 484 sq. ft. bedroom with a half bathroom.
Perfect for use as a guest suite, home office, or additional living space. Step outside to the fenced-in
backyard, offering plenty of privacy, or relax on the screened-in porch, perfect for enjoying that
morning cup of coffee. A 1,200 sq. ft. detached building adds versatile options for a workshop, studio, or
additional storage. Just minutes from shopping, dining, and local amenities, this home offers the
tranquility of a private lot while still being close to everything you need. Don't miss your chance to see
this incredible home. schedule your showing today!
Location
State GA
County Paulding
Lake Name None
Rooms
Bedroom Description None
Other Rooms Garage(s)
Basement None
Main Level Bedrooms 2
Dining Room Separate Dining Room
Interior
Interior Features High Speed Internet, Other
Heating Hot Water, Natural Gas
Cooling Ceiling Fan(s), Central Air, Electric
Flooring Vinyl
Fireplaces Number 1
Fireplaces Type Gas Log, Living Room
Window Features None
Appliance Other
Laundry Other
Exterior
Exterior Feature None
Parking Features Attached, Detached, Garage
Garage Spaces 5.0
Fence Fenced
Pool None
Community Features None
Utilities Available Cable Available, Electricity Available, Water Available
Waterfront Description None
View Other
Roof Type Composition
Street Surface None
Accessibility None
Handicap Access None
Porch Front Porch, Screened
Private Pool false
Building
Lot Description Other
Story One and One Half
Foundation Slab
Sewer Septic Tank
Water Private
Architectural Style Traditional
Level or Stories One and One Half
Structure Type Wood Siding,Other
New Construction No
Construction Status Resale
Schools
Elementary Schools Bessie L. Baggett
Middle Schools J.A. Dobbins
High Schools Hiram
Others
Senior Community no
Restrictions false
Tax ID 006174
Acceptable Financing Cash, Conventional, FHA, VA Loan
Listing Terms Cash, Conventional, FHA, VA Loan
Special Listing Condition None




